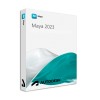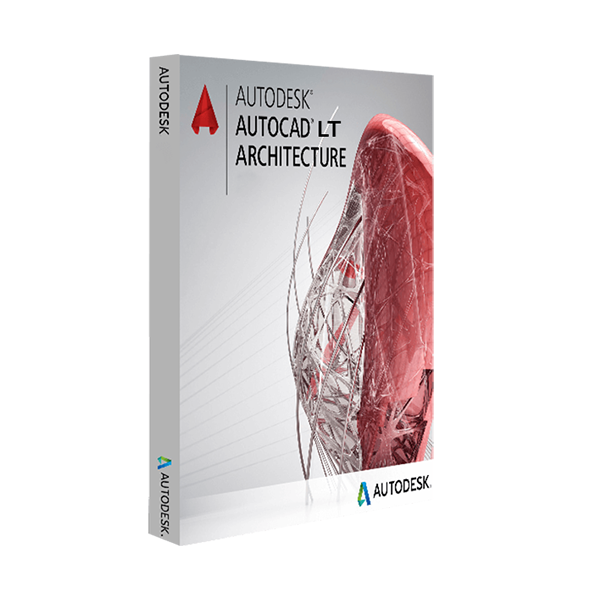
AUTOCAD LT
Our licenses are digitally delivered via e-mail within a few minutes of receiving the payment, these are digital licenses, all product keys are original and have no expiration, they can be reinstalled on the same activation device. By purchasing this product you will receive the digital software to download and install and the account containing the digital license in educational version, including all the instructions for a correct installation. The license is valid for the 2016, 2017, 2018 versions of Autocad.
License used and decommissioned by the previous owner in accordance with EU Court ruling C-128/2011. ( see )
![]() License valid for 2 devices
License valid for 2 devices
![]() Compatible with Windows
Compatible with Windows
![]() Delivery in minutes
Delivery in minutes
![]() 24/7 support also on Whatsapp
24/7 support also on Whatsapp
![]() Reusable in case of formatting
Reusable in case of formatting
![]() Annual Updates
Annual Updates
Innovate your projects with new tools
Discover the latest features of AutoCAD 2D CAD software 201®, including DWG ™ comparison, shared views and improvements to 2D graphics and user interface.
DWG comparison
Compare and document the differences between two versions of a drawing.
Saving on the web and on mobile devices
Save drawings from your desktop computer and view and edit them in Web apps and for AutoCAD mobile devices.
2D graphics
Use the doubly fast zoom and pan features and change the display order and layer properties.
Shared views
Publish drawing design views to a web browser to view and add comments.
AutoCAD Web App
Create, edit, view and share CAD drawings from any device via a browser.
AutoCAD app for mobile devices
View, create, edit and share CAD drawings on your mobile device with the AutoCAD mobile app.
User interface
Try enhanced views with new simple icons and 4K improvements.
PDF import
Import geometry, SHX font files, fills, raster images and TrueType texts into a drawing from a PDF file.
Ribbon tabs and groups
Easily access your favorite tools when you need them thanks to the AutoCAD ribbon.
Tool palettes
Easily access the content and tools you use most often thanks to customizable tool palettes.
Command line
Start commands and quickly respond to request messages using simple key combinations directly from the command line.
Multi-function grips
Reshape, move or modify geometry easily with the help of grips.
Transparency of objects and layers
Control the transparency of selected objects or all objects on a layer.
Dynamic blocks
Add flexibility and intelligence to block references, including changing the shape, size or configuration.
Association series
Create and modify objects in circular or rectangular patterns or along a trajectory.
Selection of objects and isolation
Find and select all objects that match the properties of an object. Hide or discover the selected objects.
Projects, drawings and 2D annotations
Create a single or multiline text (mtext) as a single text object. Format text, columns and contours.
Smart dimensioning
Create the appropriate dimensions automatically. Move the cursor over the selected objects to see a preview before creating it.
Leaders
Create directions with a wide range of content, including text or blocks. Easily format guidelines and define styles.
Intelligent centers and axis lines
Create and modify centerlines and centers, which will move automatically when you move the associated objects.
Tables
Create tables with data and symbols in rows and columns, apply formulas and link them to a Microsoft Excel spreadsheet.
Revision cartoons
Draw revision bubbles around the new changes in a drawing to quickly identify the updates.
Layout
Specify the dimensions of the drawing sheet, add a title block, view different views of the model.
Layout windows
Create layout windows to view the different elements of the project with different scales.
Courts
Use the fields in text objects to display text that can be automatically updated when the data field value is changed.
Data connection
Enable simultaneous updates by creating an active link between a Microsoft Excel spreadsheet and a table in the drawing.
Sharing
Share and reuse PDF and DGN file data by importing, exporting, or attaching it as a subject.
References to DWG files and images
Associate the drawings and images to your current design as an external reference file.
Sheet group management
View, access, manage and print multiple drawings as a group of sheets.
Geographic location and online maps
Enter information on the geographical position in a drawing and display a map in the drawing taken from an online map service.
Installation and customization
TrustedDWG ™ technology alerts you to potential incompatibilities when a DWG file was not last saved with Autodesk software.
Migration tool
Migrate your customized settings and files from previous versions.
10 other products in the same category:

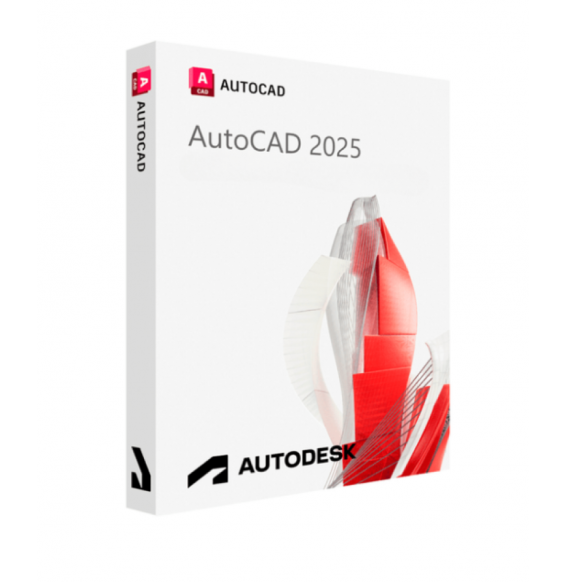
AUTOCAD 2025
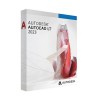
AUTOCAD LT 2023
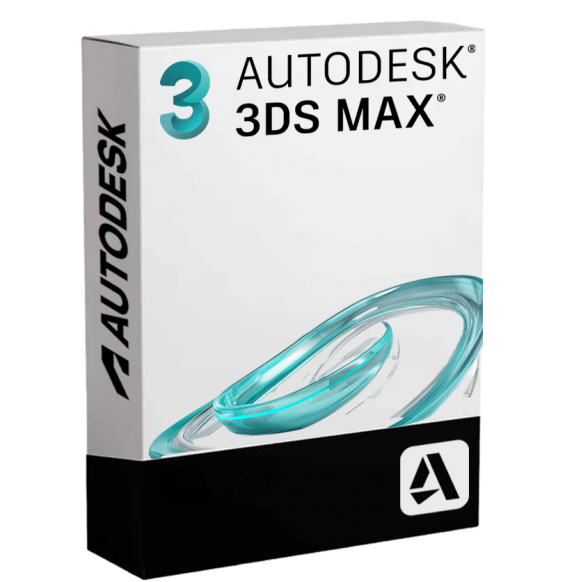
AUTODESK 3DS MAX 2023
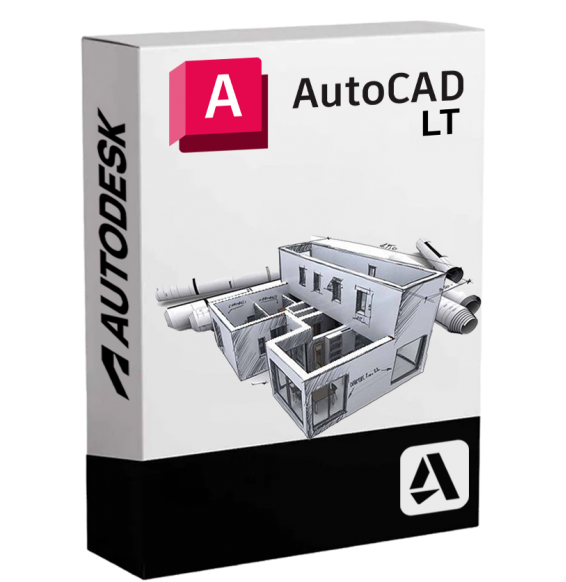
AUTODESK AUTOCAD LT
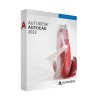
AUTOCAD 2023
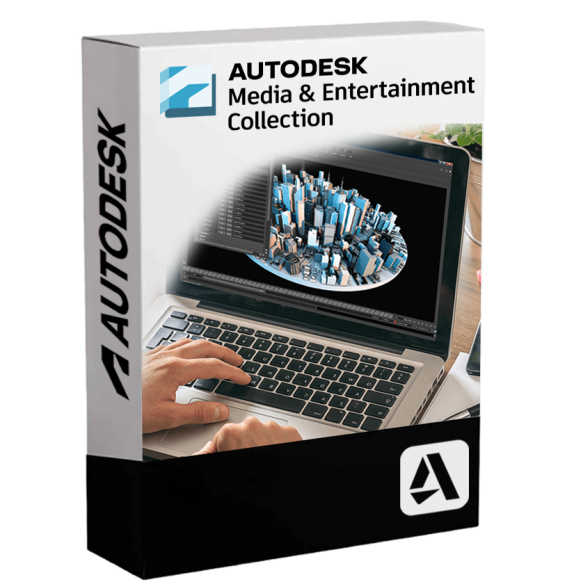
AUTODESK MEDIA AND ENTERTAINMENT...
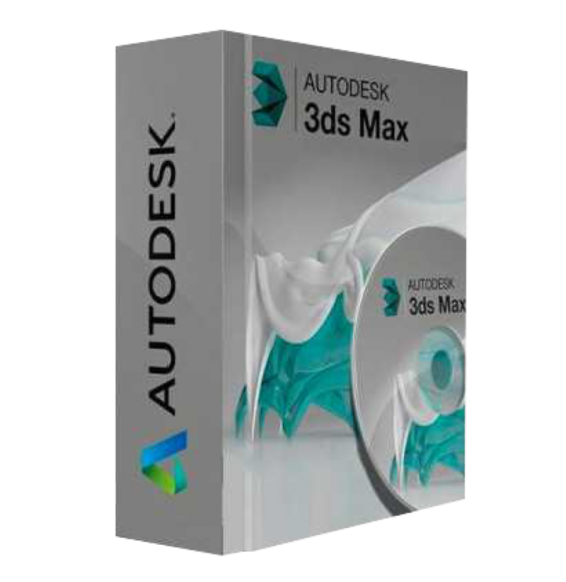
AUTODESK 3DS MAX 2025
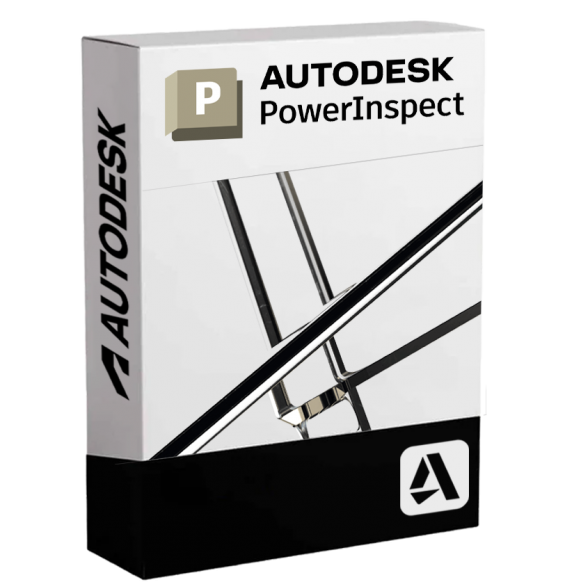
AUTODESK POWERINSPECT
