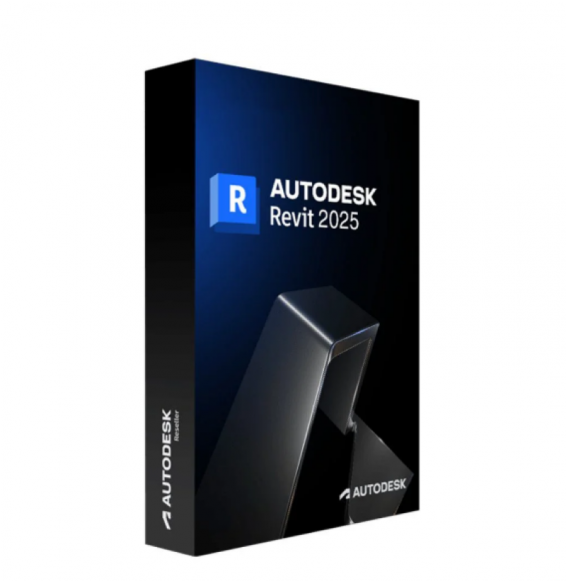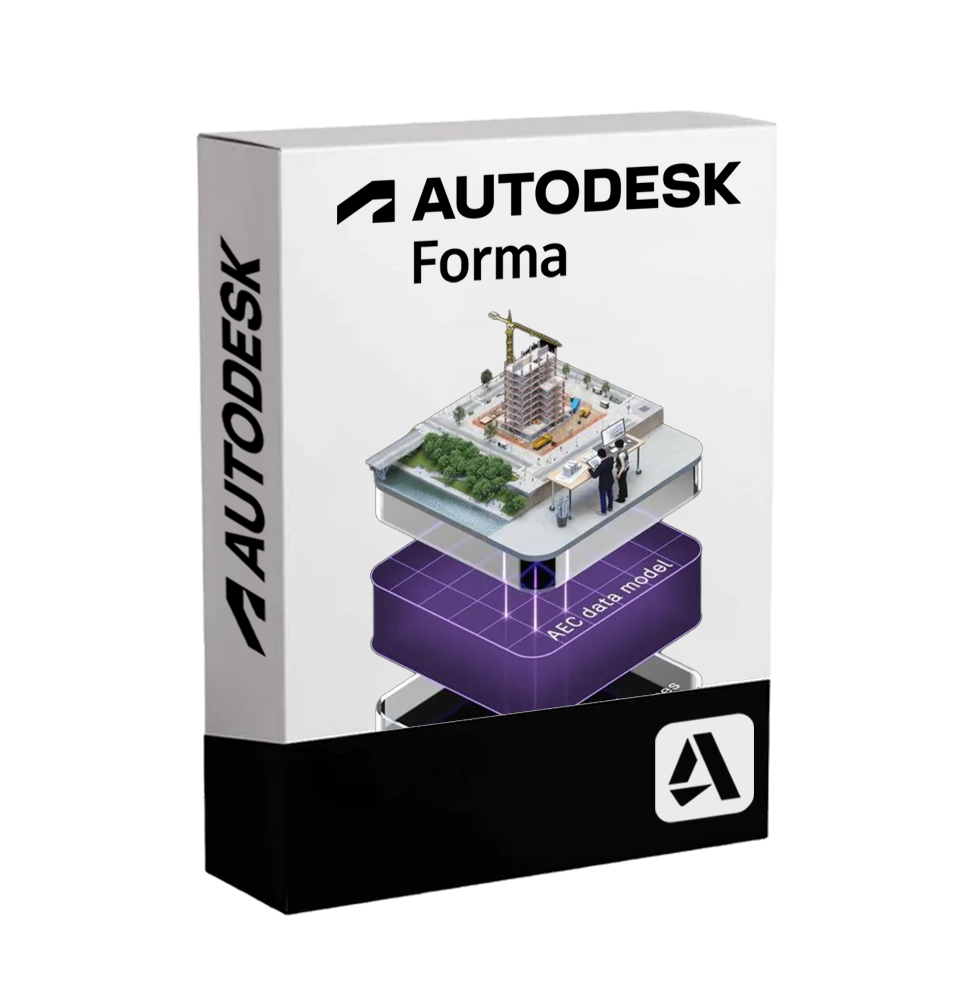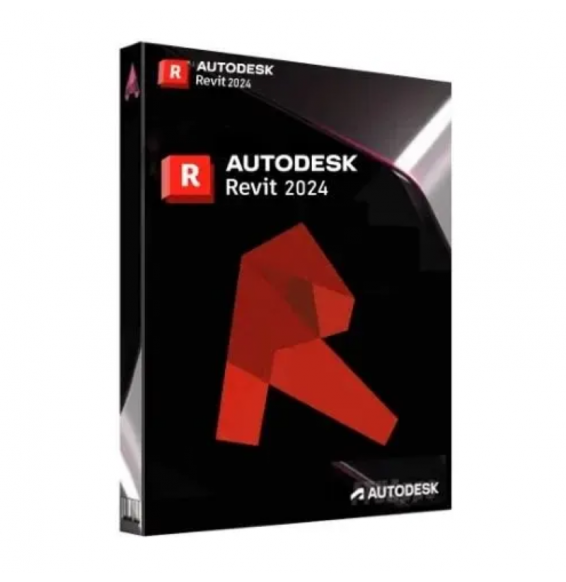
AUTODESK SHAPE
Delivery digitally shipped via email within a few minutes of receiving the payment, these are ESD digital licenses, all product keys are original, they can be reinstalled on the same activation device. By purchasing this product you will receive the digital software to download with the attached product key for software activation, including all instructions for a correct installation.
License used and discarded by the previous owner in accordance with the judgement C.E. C-128/2011.( see )
![]() Multi language
Multi language
![]() Immediate Digital Delivery
Immediate Digital Delivery
![]() 24/7 support also on Whatsapp
24/7 support also on Whatsapp
![]() Reusable in case of formatting
Reusable in case of formatting
![]() Updates
Updates
Autodesk Form It is an artificial intelligence-based cloud platform, designed to provide support. architects, urban planners and real estate developers in the initial phases of the design process. This innovative tool allows the creation, analysis, and optimization of architectural concepts and urban settlements, providing Real-time assessments on environmental impact, energy efficiency, usability, and project feasibility. .
Forma allows for the quick exploration of various masterplanning solutions and building volumes, integrating Parametric models, GIS data and climate simulations , all accessible directly from the browser, without installation.
🎯 Who is it suitable for
Autodesk FormIt is perfect for:
• Architecture studies Involved in urban planning and preliminary volumetric analysis.
• Urban planners and designers that require environmental data and real-time simulations
• Real Estate Developers who want to quickly assess the feasibility of a construction project
• Multidisciplinary BIM Teams in the conceptual and strategic phase
• Public Entities that plan sustainable and resilient settlements
🧩 Main Features
🏙️ Creation of interactive 3D urban planning models
Form allows the conceptual modeling of buildings and urban settlements through intuitive tools based on volumes and parameters.
✔️ Rapid Massive Modeling (massing)
✔️ Definition of heights, distances, density indices and covered areas
✔️ Subdivision into lots, green areas and infrastructure
🌤️ Real-time environmental and climatic analysis
Dynamic simulations on:
• Sunlight and Shadows ☀️
• Energy efficiency and thermal loads
• Wind and Microclimate 💨
• Environmental noise and acoustic comfort
• CO₂ emissions and environmental impact
📊 Integrated Geospatial Data and Simulations
Autodesk Forma includes access to Topographic data, GIS and urban cartography of hundreds of cities in the world.
✔️ GIS file import (GeoJSON, KML, SHP)
✔️ Automatic insertion into the real context
✔️ Analysis of urban planning and infrastructural constraints
🧠 Artificial Intelligence Assisted Design
Forma's AI suggests optimal solutions based on the project objectives entered:
✅ Maximization of residential units
✅ Optimization of solar exposure
✅ Reduction of shadow areas
✅ Balance between construction, green spaces and road accessibility
🔗 Cloud Collaboration and Interoperability
All projects are stored in the cloud and are accessible in real time by distributed teams.
✔️ Compatibility with Revit , AutoCAD , InfraWorks , Rhino , SketchUp
✔️ Integration with Autodesk Docs for the centralized management of data
✔️ Export of volumes and data in IFC, OBJ, CSV and other open formats
🔄 Automation and Scripting
Form supports custom scripts and parameters to generate modular and replicable solutions, perfect for competitions or quick proposals to clients and investors.
💻 System Requirements and Compatibility
🖥️ Supported operating system:
Being completely cloud-based Autodesk Forma is compatible with any operating system equipped with a modern browser:
• Windows
• macOS
• Linux
• ChromeOS
📱 Also accessible from tablets and mobile devices, with features optimized for desktop.
🧠 Recommended minimum requirements:
• Browser: Google Chrome, Mozilla Firefox, Microsoft Edge or Safari (updated versions)
• Internet Connection: stable and high-speed (minimum 10 Mbps)
• RAM: 8 GB (16 GB recommended for sessions with extended models)
• Graphics card: Not locally required (rendering managed on cloud)
🧰 What is included in Autodesk Forma
• Parametric 3D design environment based on browser
• Access to GIS, climatic and urban data
• Real-time environmental simulations (sun, wind, energy, shadows, noise)
• Automated analysis for sustainability and urban performance
• AI Tools for Generation of Optimized Scenarios
• Library of building types and recurring models
• Integration and interoperability with BIM and CAD software
• Data export for documentation, BIM or rendering
✨ Why Choose Autodesk Forma
Autodesk Forma revolutionizes the approach to Urban and architectural conceptual design , combining creativity and technical analysis into a single platform accessible anywhere. It is the perfect tool for quickly exploring project ideas informed by real data , making sustainable decisions and communicating clearly with customers, stakeholders and local authorities.
Thanks to artificial intelligence, integrated climate analysis, and cloud support, Forma allows to Designing smarter, more efficient and resilient cities and settlements. from the early stages.
10 other products in the same category:

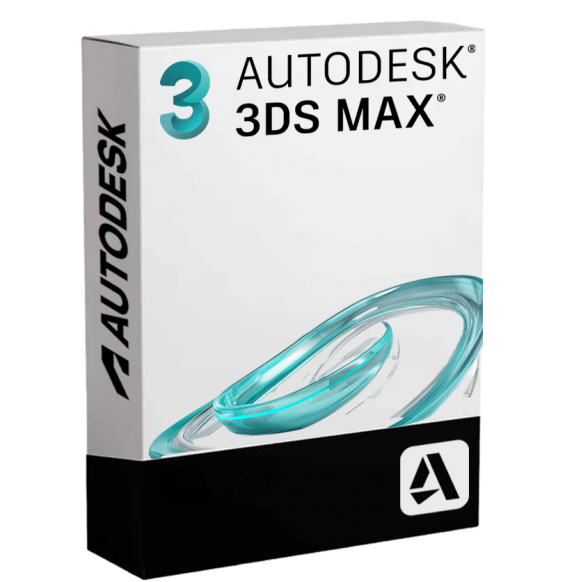
AUTODESK 3DS MAX 2023 Official...
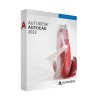
AUTOCAD 2023
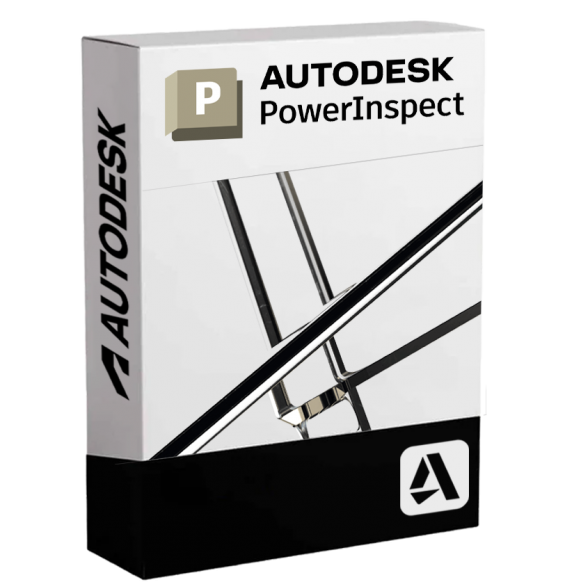
AUTODESK POWERINSPECT
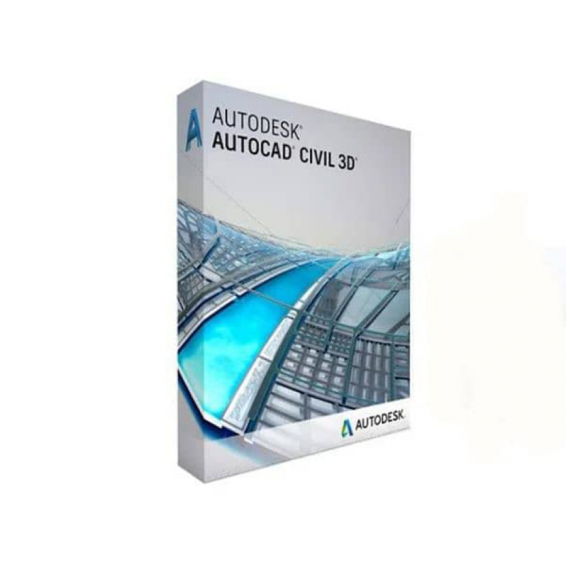
AUTOCAD CIVIL 3D 2024
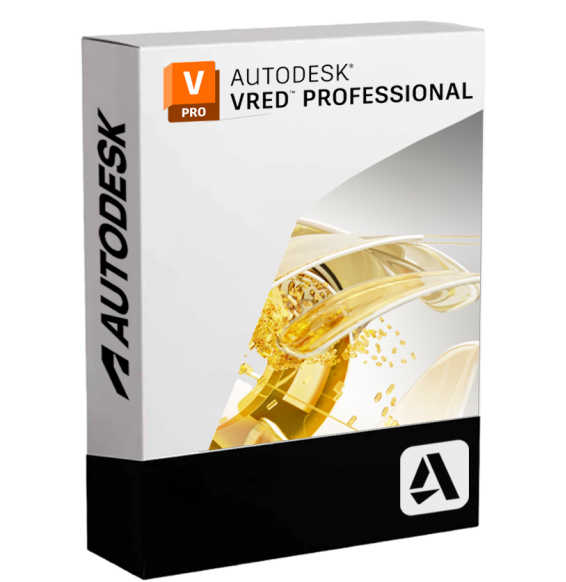
AUTODESK VRED PROFESSIONAL
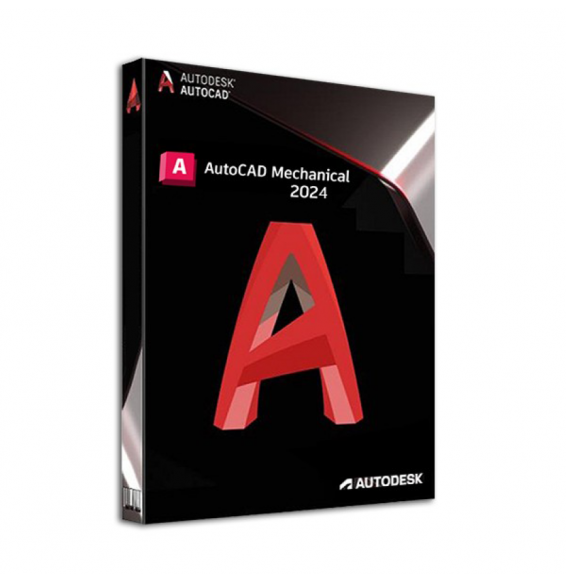
AUTODESK AUTOCAD MECHANICAL 2024
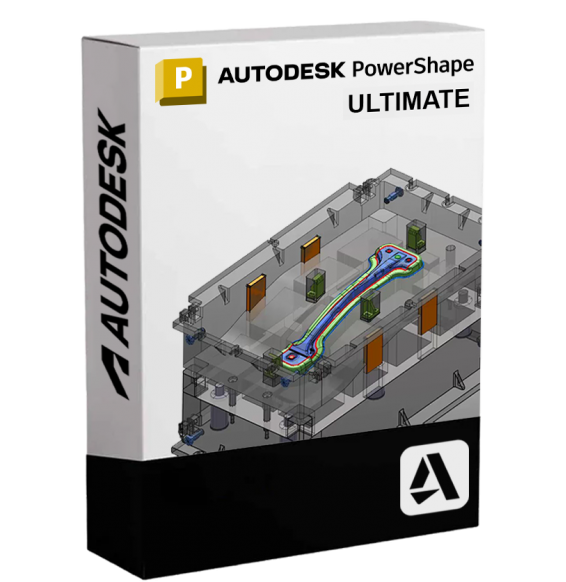
AUTODESK POWERSHAPE ULTIMATE
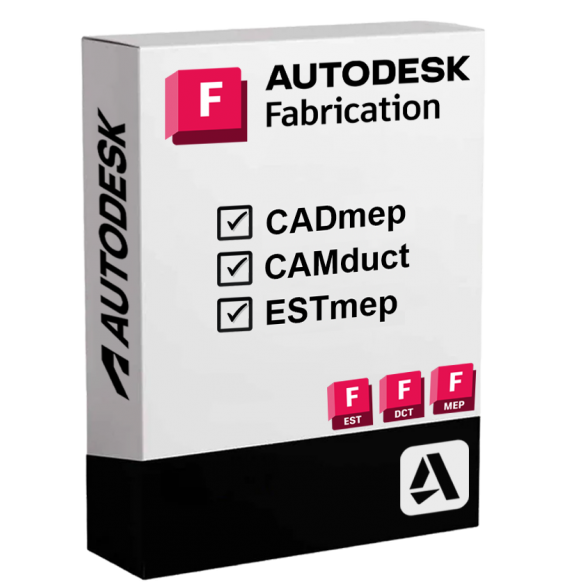
AUTODESK FABRICATION
