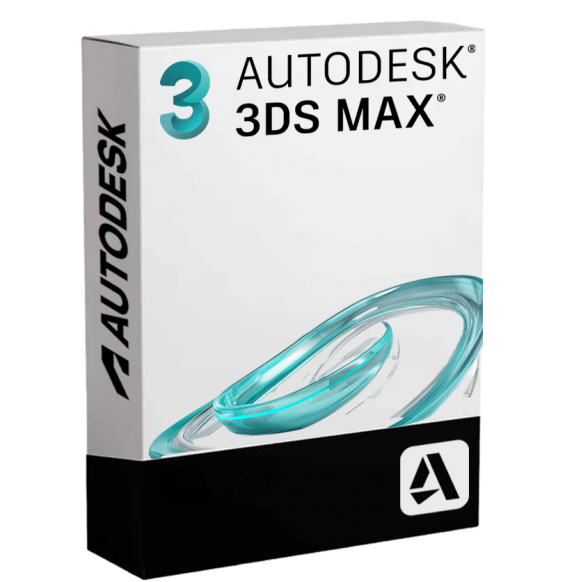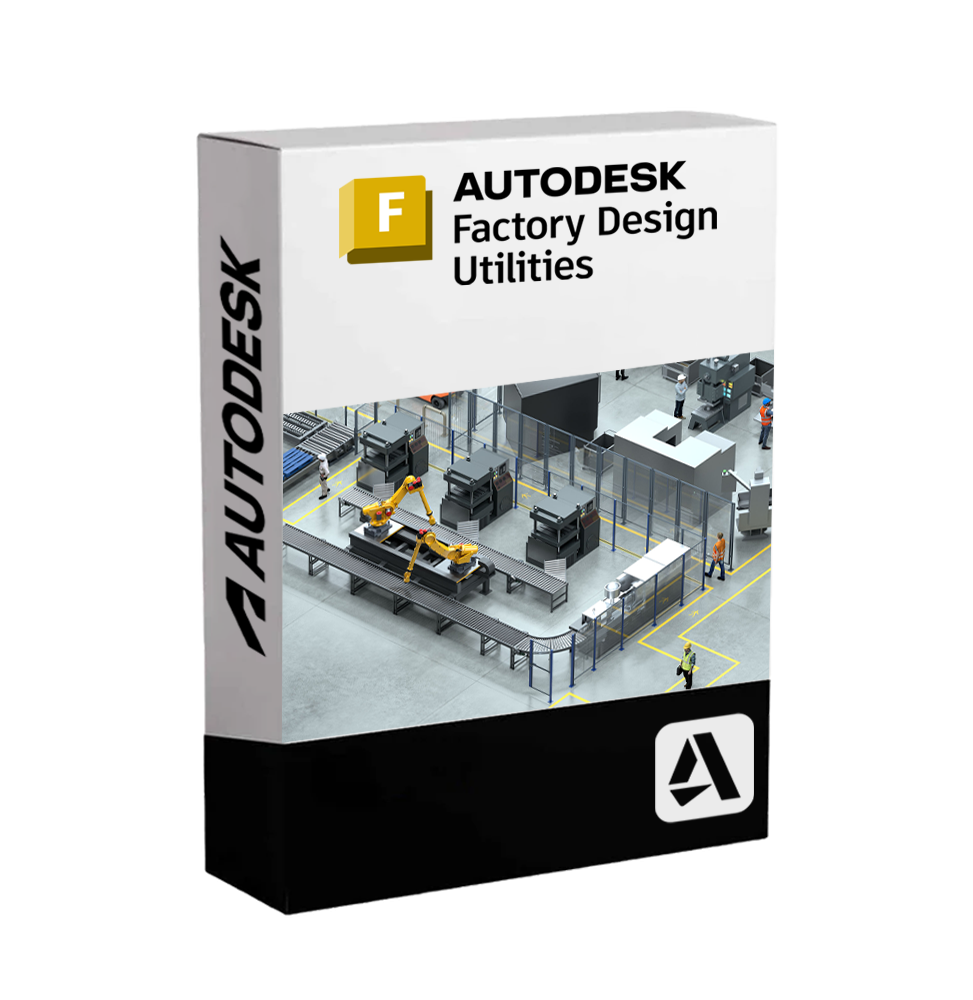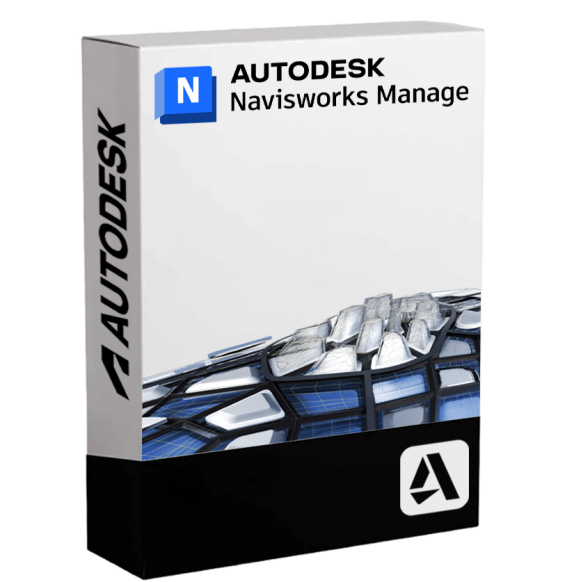
AUTODESK FACTORY DESIGN UTILITIES
Digital delivery of the shipment via email within a few minutes of receiving the payment, these are ESD digital licenses, all product keys are original, they can be reinstalled on the same activation device. By purchasing this product, you will receive the digital software to download with the attached product key for software activation, including all instructions for a correct installation.
License used and discarded by the previous owner in accordance with the judgment C.E. C-128/2011.( see )
![]() Multi language
Multi language
![]() Immediate Digital Delivery
Immediate Digital Delivery
![]() 24/7 support also on Whatsapp
24/7 support also on Whatsapp
![]() Reusable in case of formatting
Reusable in case of formatting
![]() Updates
Updates
Autodesk Factory Design Utilities It is a set of integrated tools designed to facilitate the Design, optimization and visualization of industrial plants , combining intelligent workflows between 2D and 3D environments. This is a complete solution that allows the creation of detailed factory layouts, analysis of production flows, accurate positioning of machinery, and collaboration between technical and production departments.
This suite works in synergy with Autodesk Inventor , AutoCAD and Navisworks , and it provides specialized tools for space management, the creation of intelligent assets, and digital validation of production layouts. It is designed to help plant engineers, industrial designers, and manufacturers optimize the performance of production environments by reducing errors, implementation times, and costs.
🎯 Who is it suitable for
Factory Design Utilities is designed for:
• Industrial Engineers that design production and assembly plants.
• Manufacturing companies who wish to plan or renovate their own production lines.
• Factory Layout Designers who work in multidisciplinary environments.
• Production and Logistics Managers that want to optimize spaces and paths.
• BIM Team and Digital Twin that manage smart or digitized factories.
🧩 Main Features
🏭 Synchronized 2D/3D factory layout design
Possibility to create a 2D layout in AutoCAD and automatically synchronize it with the 3D model in Inventor. The changes made in one of the two environments are automatically reflected in the other.
✔️ Realistic representation of machinery, conveyor belts, shelving and robotic systems
✔️ Intelligent positioning of assets with space and alignment constraints
📦 Customizable Intelligent Asset Library
Access to one complete library of parametric objects which represent equipment, machinery, industrial structures and production modules. The assets can be customized for size, orientation and behavior, improving the efficiency of the layout.
✅ Importing custom models
✅ Assignment of technical attributes and metadata
🌀 Analysis of the production flow
Preliminary simulation of the paths of materials, operators or equipment to identify bottlenecks, waste of space or ergonomics issues.
✔️ Display of operational sequences
✔️ Support for the optimization of internal logistic flows
🧭 Immersive navigation and validation
With the integration into Autodesk Navisworks , it is possible to virtually explore the factory layout, detect interferences (clash detection), validate paths, and simulate the installation sequence.
🎮 Ideal for technical reviews and immersive presentations
🔄 Interoperability and Collaboration
Factory Design Utilities integrates with the Autodesk ecosystem to support seamless collaboration between designers, technicians, and production managers.
✔️ Compatibility with AutoCAD, Inventor, Navisworks, Revit
✔️ Sharing layouts through Autodesk Docs and Autodesk Viewer
✔️ Importing floor plans, PDFs, DWG, 3D models and plant data
💻 Compatibility and System Requirements
🖥️ Supported operating systems:
• Windows 11 / Windows 10 (64 bit)
Not available for macOS or Linux.
🧠 Recommended hardware requirements:
• Processor: Intel® Core i7/i9 or AMD Ryzen™ 7/9 multi-core
• RAM: Minimum 16 GB (32 GB recommended for complex layouts)
• Graphics card: NVIDIA Quadro / RTX or AMD Radeon Pro, 4 GB VRAM or higher
• Hard Drive: SSD with at least 40 GB free
• Screen resolution: 1920 x 1080 (4K recommended for detailed navigation)
🌐 Internet connection required For activation of the license, software updates and access to cloud collaboration services.
🧰 What is included in Autodesk Factory Design Utilities
• AutoCAD ↔ Inventor Bidirectional Synchronization Module
• Complete library of parametric factory assets
• Tools for Analysis of flows and logistic simulation
• Compatibility with real 3D machinery models
• Functionality for the detection of interferences
• Integration with Navisworks for exploration and validation
• Compatibility with Autodesk Vault for technical data management
• Creation and modification of factory layouts in collaborative environments
✨ Why choose Autodesk Factory Design Utilities
Factory Design Utilities allows you to Optimize the entire process of designing industrial plants. , reducing startup production times, costs of incorrect layouts, and risks associated with onsite changes. The continuous transition between 2D and 3D, the availability of intelligent assets, and the integration with simulation and collaboration tools make this software an essential tool to face the challenges of the modern industry.
Thanks to an integrated, flexible, and interoperable platform, Autodesk Factory Design Utilities supports the transition towards the Digital Twin And intelligent automation, with a comprehensive view of the production layout and efficient management of industrial space.
10 other products in the same category:

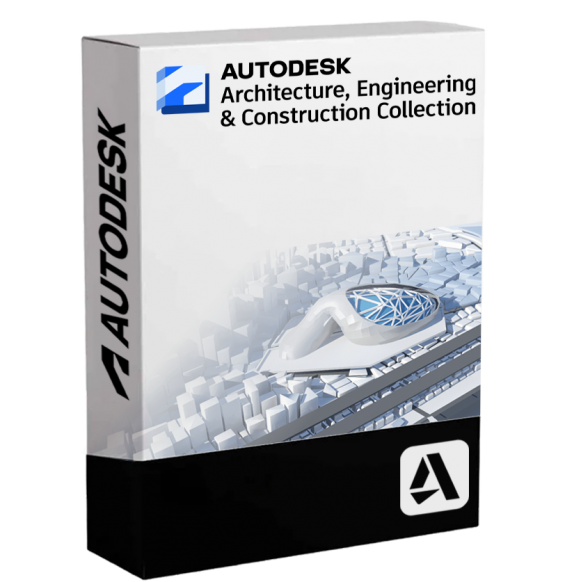
AUTODESK AEC

AUTODESK INVENTOR 2023
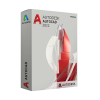
AUTOCAD 2022
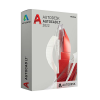
AUTOCAD LT 2022
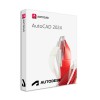
AUTOCAD 2024
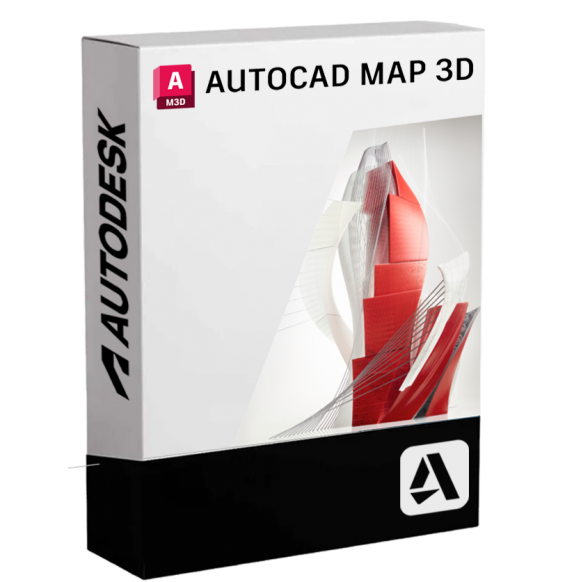
AUTODESK AUTOCAD MAP 3D
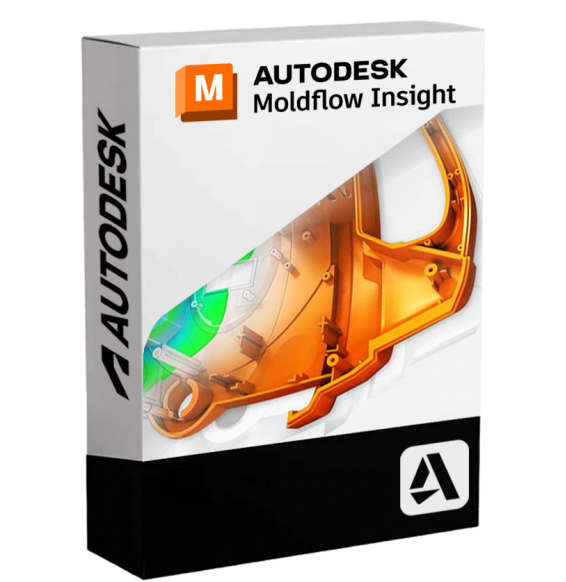
AUTODESK MOLDFLOW INSIGHT
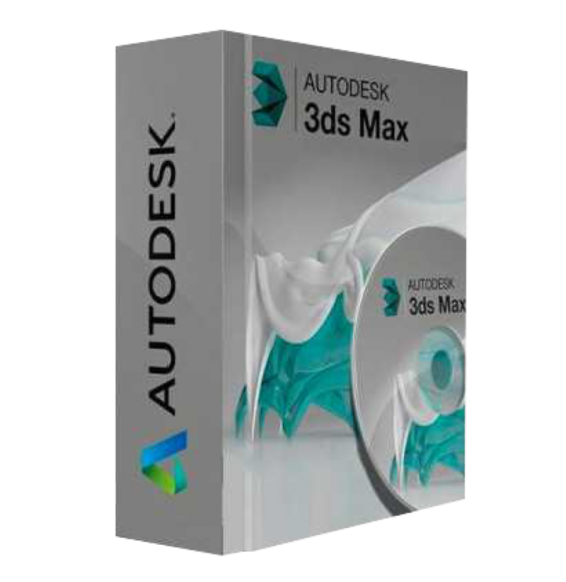
AUTODESK 3DS MAX 2025
