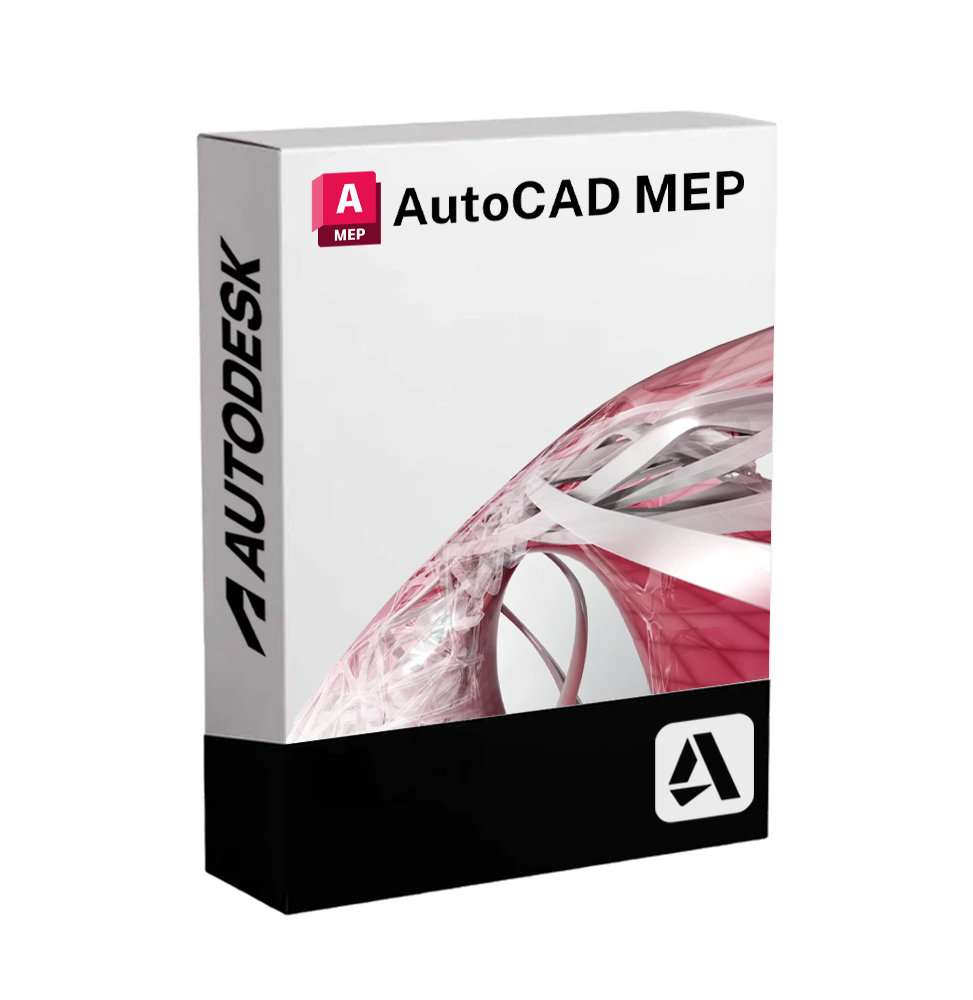
AUTODESK AUTOCAD MEP
Delivery digitally sent via email within a few minutes of payment receipt, these are ESD digital licenses, all product keys are original, they can be reinstalled on the same activation device. By purchasing this product, you will receive the digital software to download with the attached product key for software activation, including all instructions for a correct installation.
License used and discarded by the previous owner under the terms of the C.E. C-128/2011 ruling.( see )
![]() Multi language
Multi language
![]() Immediate Digital Delivery
Immediate Digital Delivery
![]() 24/7 support also on Whatsapp
24/7 support also on Whatsapp
![]() Reusable in case of formatting
Reusable in case of formatting
![]() Updates
Updates
Autodesk AutoCAD MEP is the specialized version of AutoCAD dedicated to the design of mechanical, electrical, and plumbing systems (Mechanical, Electrical, Plumbing). It is an essential tool for system engineers, MEP designers, and technical construction professionals, allowing the creation of detailed technical drawings and intelligent 2D and 3D models, improving efficiency, accuracy, and collaboration within construction projects.
Developed to meet the specific needs of the plant engineering sector, AutoCAD MEP offers advanced features, pre-configured libraries, and automated tools that optimize every phase of the design process, from creation to technical documentation.
🔧 Main features included
• MEP Smart Objects
The plant components (air ducts, pipes, electrical conduits, terminals, equipment) are smart objects that dynamically update and interact with each other, ensuring consistency and speed in design.
• 🧱 Complete and configurable libraries
AutoCAD MEP includes ready-to-use catalogs of ducts, pipes, fittings, valves, HVAC equipment, electrical panels, and much more, in compliance with industry standards. The libraries are customizable to adapt to specific design needs.
• 🔄 Interdisciplinary coordination and collaboration
It supports collaboration between MEP designers, architects, and structural engineers, facilitating integration with AutoCAD Architecture, Revit, and other Autodesk tools thanks to the use of the DWG format and IFC compatibility.
• 📏 Automatic drawing and documentation tools
It allows the automatic generation of sections, views, details, and tables. The technical drawings dynamically update as the plant model changes.
• ⚙️ Interference management and route verification
Integrated tools for interference (clash detection) detection and for the optimization of facility paths in shared spaces, improving the quality and efficiency of design.
• 📝 Creation of technical reports and bill of materials
AutoCAD MEP allows the automatic export of bill of materials, component lists, and system reports to simplify the procurement and construction phase.
💻 Compatibility and Operating Systems
AutoCAD MEP is available exclusively for Windows environments . There isn't a native version for macOS , but the software can be used on Mac systems through virtualization with tools like Parallels Desktop , VMware Fusion or through Boot Camp (only on Intel Mac).
⚙️ Recommended hardware requirements
To fully exploit the advanced features of AutoCAD MEP, a mid-high range hardware configuration is recommended:
• Operating System : Windows 10 or 11 (64 bit)
• Processor : Multi-core of at least 3.0 GHz (Intel i7 or AMD Ryzen 7 recommended)
• RAM : Minimum 16 GB (32 GB recommended for complex projects)
• Graphics card : Compatible with DirectX 12, at least 4 GB of video memory (professional GPUs like NVIDIA Quadro or AMD Radeon Pro are preferable)
• Disk Space : 10 GB free for installation
• Screen Resolution : 1920x1080 or higher for a detailed view of the project
👨🔧 Who is AutoCAD MEP suitable for
• Plant Engineers
Perfect for those involved in the design and modeling of HVAC, electrical and plumbing systems in residential, commercial and industrial buildings.
• MEP Design Studies
A fundamental tool for technical teams that need to create consistent, detailed, and construction-ready documentation.
• 🏢 Construction companies and contracting firms
Useful in the execution phase for extracting technical information, quantities, and specifications from MEP models ready for construction.
• Multidisciplinary BIM Teams
Thanks to its compatibility with Revit and AutoCAD Architecture, it easily integrates into BIM workflows and collaborative projects.
📐 Conclusion
AutoCAD MEP represents the ideal solution for efficiently and precisely tackling plant design in modern buildings. Thanks to its intelligent tools, dedicated libraries, and interdisciplinary interaction capabilities, it allows for the creation of complete, updatable, and highly professional technical projects. It is the perfect tool for those wishing to optimize the design and documentation of MEP systems, reducing time, costs, and margin of error.
10 other products in the same category:

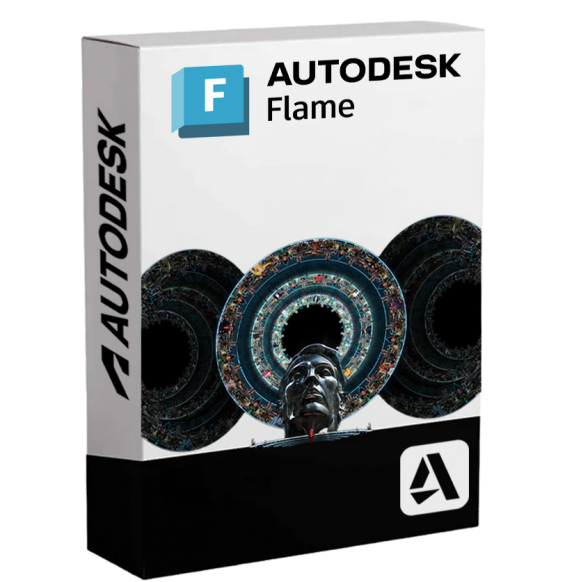
AUTODESK FLAME
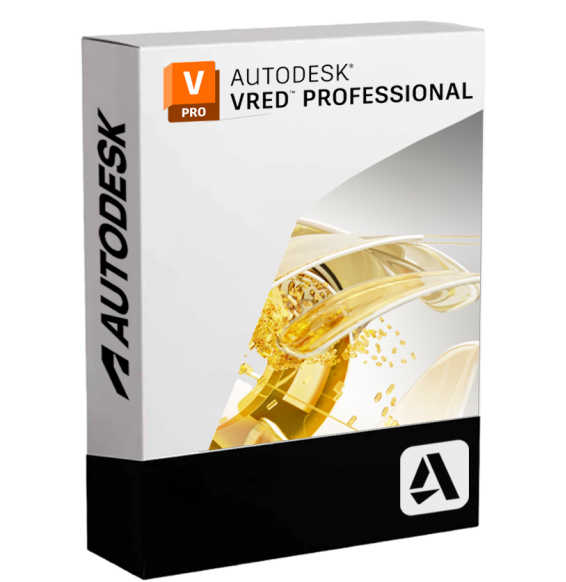
AUTODESK VRED PROFESSIONAL
AUTODESK VEHICLE TRACKING
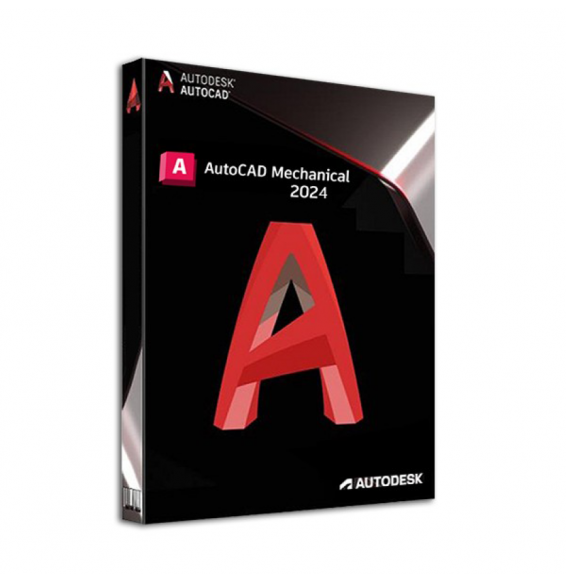
AUTODESK AUTOCAD MECHANICAL 2024
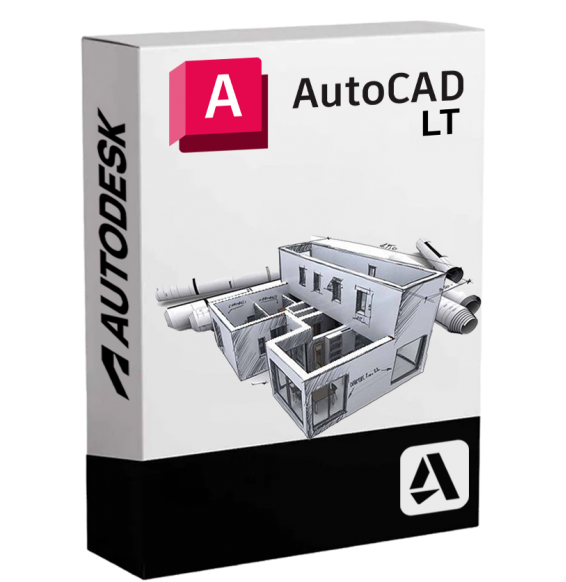
AUTODESK AUTOCAD LT
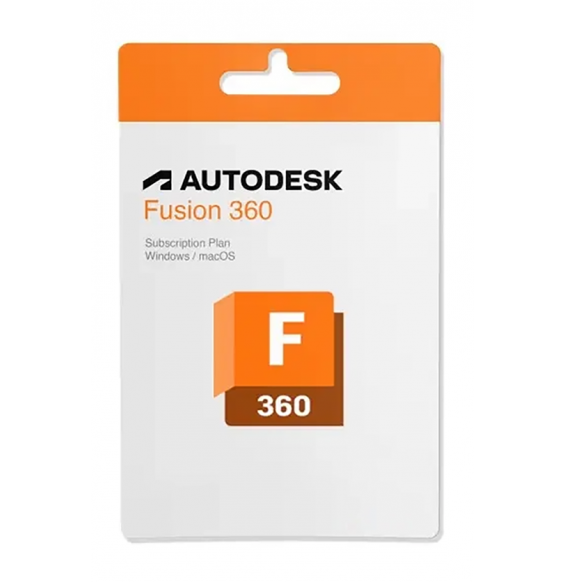
AUTODESK FUSION 360 2023

AUTOCAD LT 2024
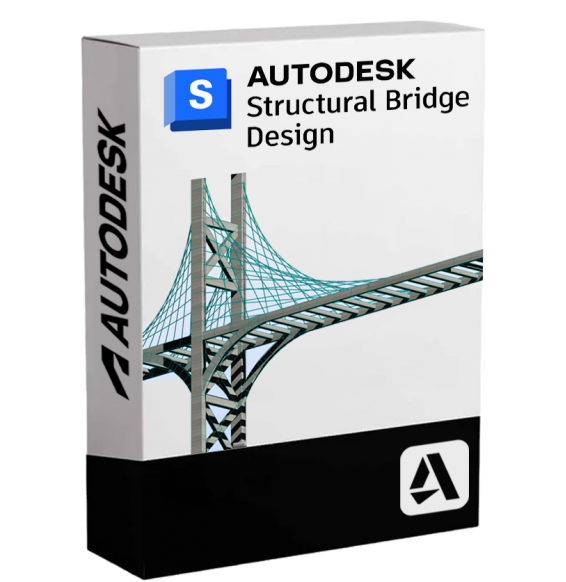
AUTODESK STRUCTURAL BRIDGE DESIGN


