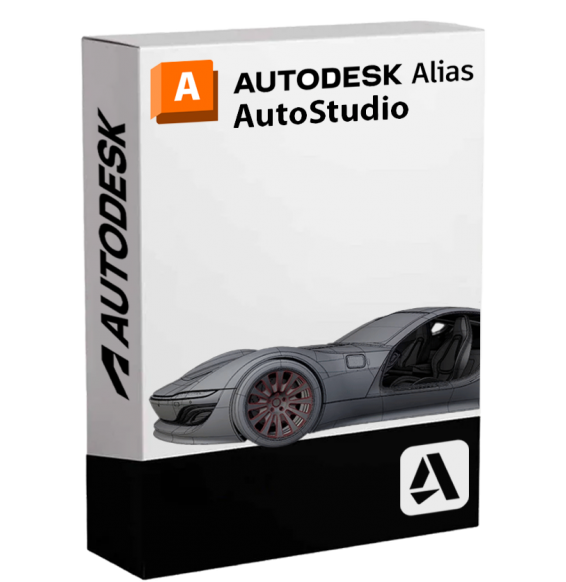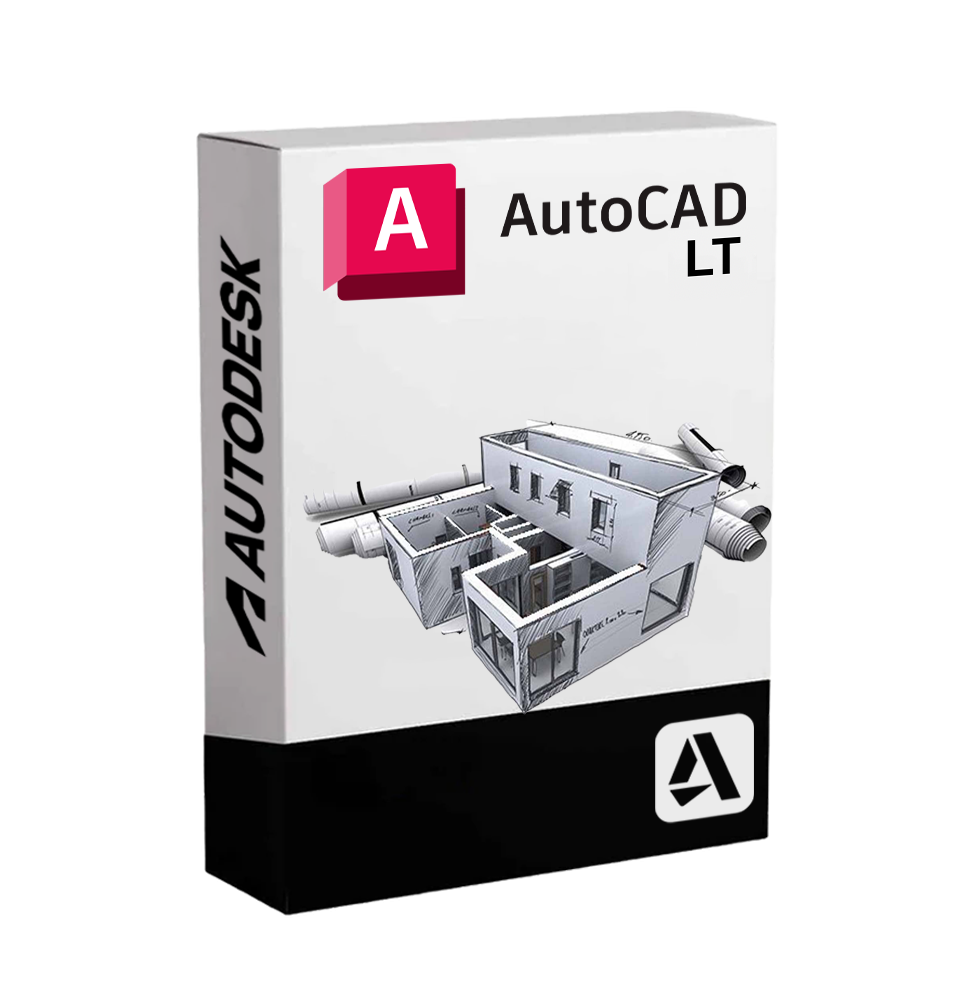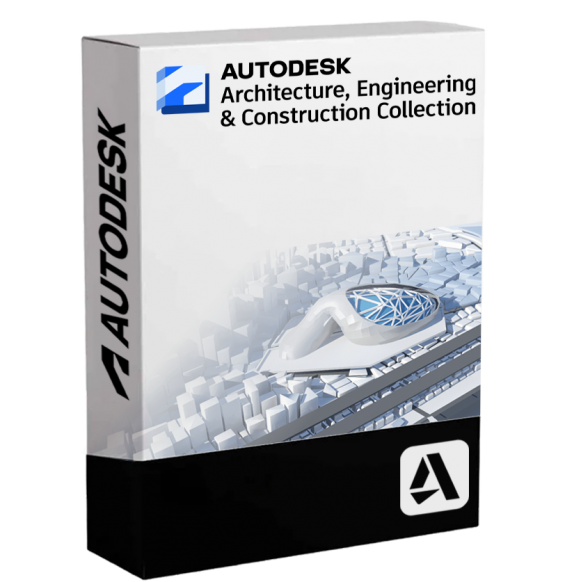
AUTODESK AUTOCAD LT
Digital delivery via email within a few minutes of receiving payment, these are ESD digital licenses, all product keys are original and can be reinstalled on the same activation device. By purchasing this product, you will receive the digital software to download with the attached product key for software activation, including all the instructions for a correct installation.
License used and discarded by the previous owner in accordance with the judgment C.E. C-128/2011.( see )
![]() Multi language
Multi language
![]() Immediate Digital Delivery
Immediate Digital Delivery
![]() 24/7 support also on Whatsapp
24/7 support also on Whatsapp
![]() Reusable in case of formatting
Reusable in case of formatting
![]() Updates
Updates
Autodesk AutoCAD LT It is the simplified yet highly professional version of the famous AutoCAD software, designed for those who mainly work with 2D drawings. Although lighter than the full version, AutoCAD LT retains all the essential tools to create, modify and document technical drawings accurately and efficiently. It is the perfect solution for technical studios, freelancers, designers and companies that need a professional CAD environment without advanced 3D features.
🎯 Who is it suitable for
AutoCAD LT is ideal for:
• Architects and engineers who primarily work in 2D and need a stable and accurate software for floor plans, sections, and construction details.
• Surveyors and Technical Drafters Engaged in drafting graphic elaborations, diagrams and project tables.
• Professional Studies and technical offices looking for a lightweight CAD solution but compatible with DWG standards.
• Freelance Professionals that require a reliable and accessible CAD environment.
🧩 Main Features
✏️ Professional 2D Design
AutoCAD LT provides comprehensive tools for creating precise two-dimensional drawings:
✔️ Lines, arcs, polylines, circles, ellipses
✔️ Associative dimensions
✔️ Hatch and gradients
✔️ Blocks, external references (XREF) and print layouts
📐 Edit and manage objects
Intuitive tools to move, rotate, scale, mirror, cut, extend and arrange objects.
✅ Advanced management of layers and graphic properties
✅ Snap commands, grids, and constraints to ensure precision
🧠 Familiar and productive interface
Modern, customizable Ribbon interface, with multifunctional bar and quick access to the most used commands. Supports keyboard shortcuts and dynamic search tools.
💬 Annotations and technical documentation
Insertion of texts, tables, quotes, callouts, fills and technical symbols. All annotative objects are scalable and manageable in layout to ensure precise printing.
📦 Full DWG Compatibility
The files generated with AutoCAD LT are fully compatible with the full version of AutoCAD and other software based on the DWG and DXF format, ensuring maximum interoperability.
🌐 Cloud collaboration and mobility
AutoCAD LT allows access to projects through AutoCAD Web and AutoCAD Mobile App , allowing the modification and display of drawings from a browser or mobile device, wherever you are.
💻 System Compatibility and Requirements
🖥️ Supported operating systems:
• Windows 11 / 10 (64 bit)
• macOS Monterey, Ventura and subsequent versions (AutoCAD LT has a dedicated version for Mac)
🌐 AutoCAD LT Web and Mobile
Including access to web and mobile versions to continue work on the go.
🧠 Recommended hardware requirements:
• Processor: Intel® i5 or equivalent AMD, 2.5 GHz or higher
• RAM: Minimum 8 GB (16 GB recommended for smooth workflows)
• Graphics card: GPU compatible with DirectX 11 or Metal (for macOS)
• Disk Space: 10 GB available on SSD recommended
• Screen resolution: Minimum 1920 x 1080
📶 Internet connection required For the activation of the software, updates, and access to the cloud.
🧰 What is included in AutoCAD LT
• Complete tools for 2D drawing and editing
• Professional environment compatible with DWG and DXF
• Layer management and object properties
• Annotations and technical documentation
• External references and dynamic blocks
• Access to AutoCAD Web and Mobile
• File saving and sharing with integrated cloud services (OneDrive, Google Drive, Dropbox, Autodesk Docs)
✨ Why choose AutoCAD LT
AutoCAD LT is the ideal choice for those looking for a Solid, professional CAD solution, focused on 2D design. , without having to resort to advanced 3D modeling tools. It offers all the power and reliability of the AutoCAD engine, in a sleeker and faster interface, ensuring optimal performance even on mid-range hardware.
Perfect for managing technical documentation, floor plans, layouts, and diagrams, AutoCAD LT proves to be an indispensable tool for those working in the field of technical design with precision and flexibility.
10 other products in the same category:


AUTOCAD LT 2022
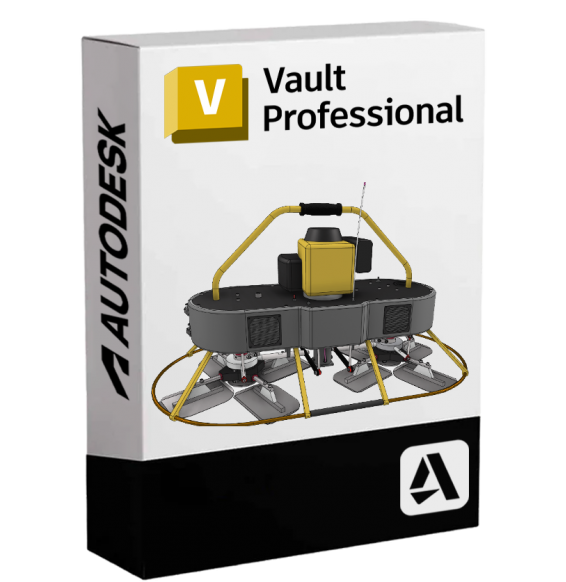
AUTODESK VAULT PROFESSIONAL
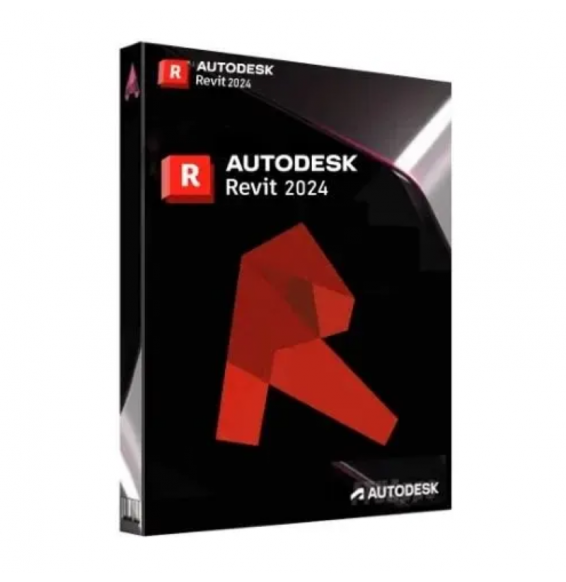
AUTOCAD REVIT 2024
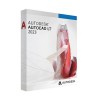
AUTOCAD LT 2023
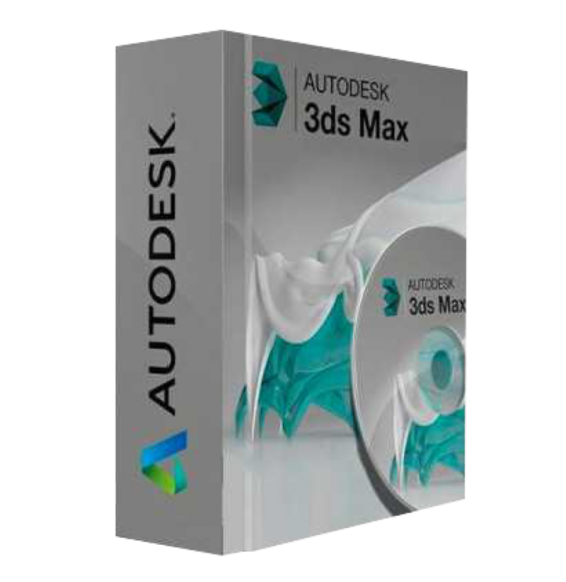
AUTODESK 3DS MAX 2025
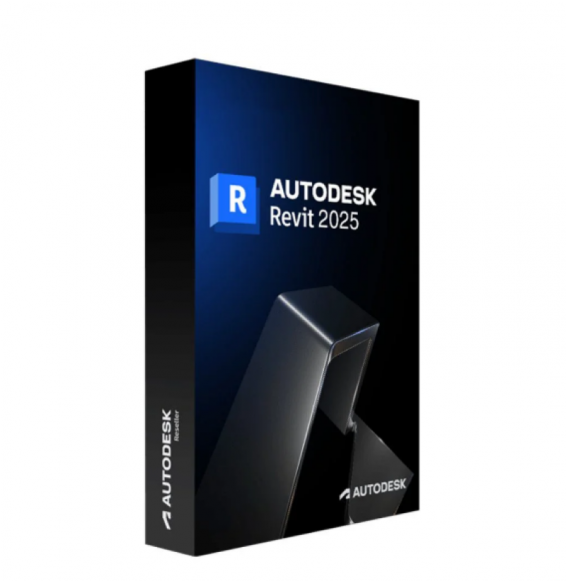
AUTOCAD REVIT 2025
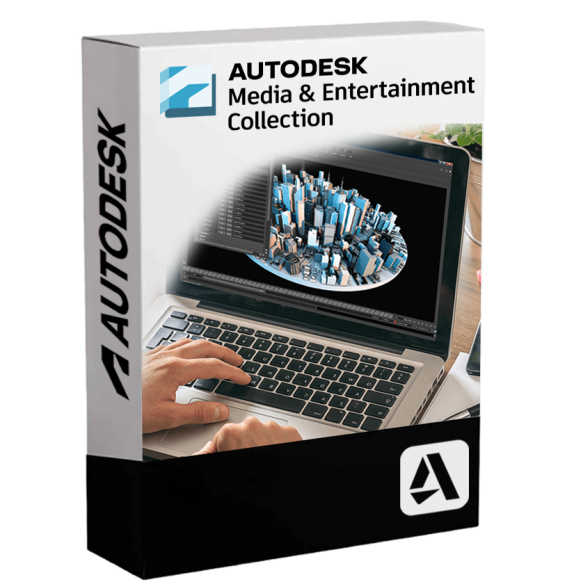
AUTODESK MEDIA AND ENTERTAINMENT...
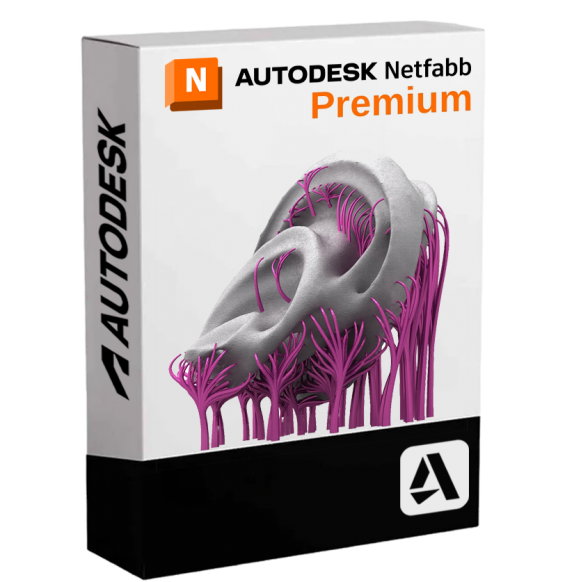
AUTODESK NETFABB PREMIUM
