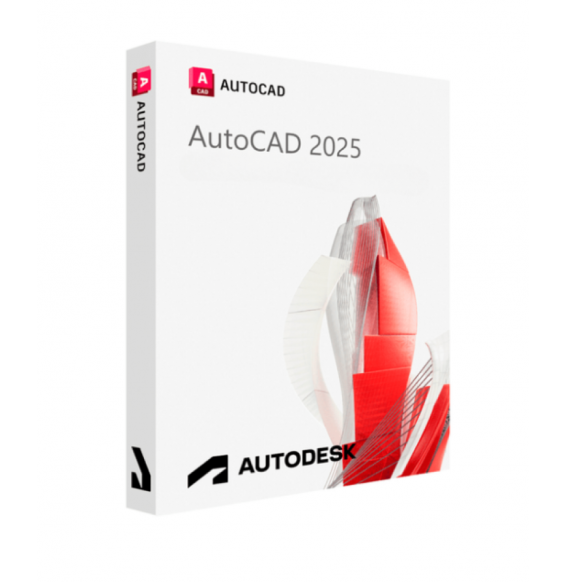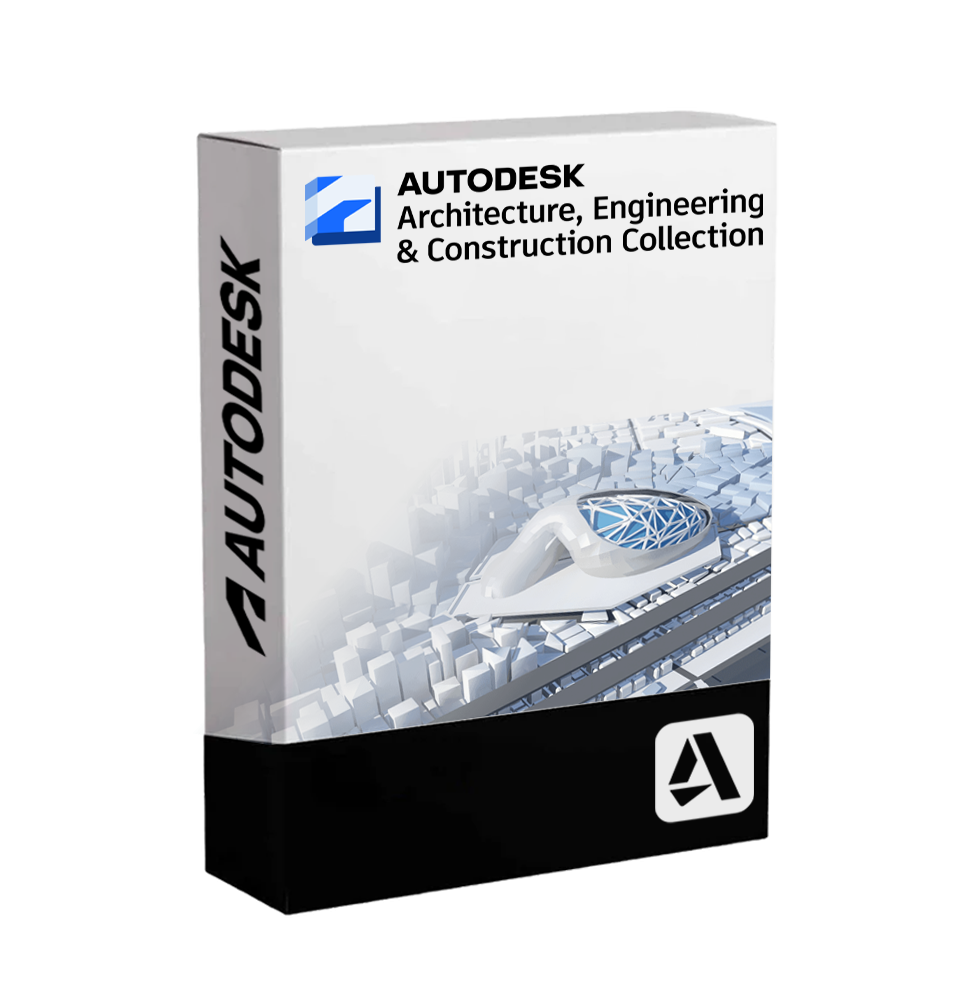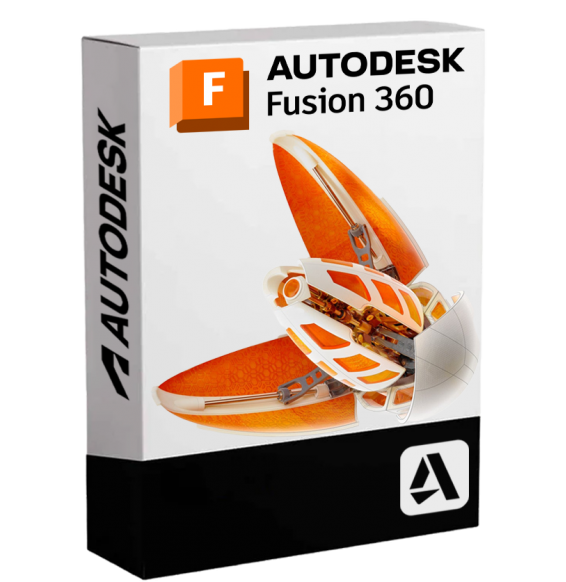
AUTODESK AEC
Dispatch delivered digitally via email within a few minutes upon receipt of payment, these are ESD digital licenses, all product keys are original, they can be reinstalled on the same activation device. By purchasing this product, you will receive the digital software to download with the attached product key for the software activation, including all instructions for a correct installation.
License used and discarded by the previous owner in accordance with the C.E. C-128/2011 ruling.( see )
![]() Multi language
Multi language
![]() Immediate Digital Delivery
Immediate Digital Delivery
![]() 24/7 support also on Whatsapp
24/7 support also on Whatsapp
![]() Reusable in case of formatting
Reusable in case of formatting
![]() Updates
Updates
Autodesk AEC Collection - Detailed Description
You didn't provide any text to translate. Could you please provide the text you want translated from Italian to English? Autodesk AEC Collection (Architecture, Engineering & Construction Collection) is a comprehensive and integrated suite of professional software dedicated to architectural design, structural engineering, plant and infrastructure design. This collection represents an all-in-one solution for AEC (Architecture, Engineering, Construction) professionals, offering a highly collaborative and BIM (Building Information Modeling) oriented workflow environment.
Thanks to the combination of advanced tools for modeling, analysis, simulation, and documentation, the AEC Collection allows you to manage the entire project life cycle, from conceptual design to construction and operational management.
🎯 Who is the AEC Collection suitable for
The AEC Collection is designed for:
• Architecture and Urban Planning Studies
• Civil and Structural Engineers
• Infrastructure and Transportation Designers
• BIM Manager Professionals and Project Coordinators
• Construction companies managing 3D models and complex simulations
Ideal for teams that wish to operate in a coordinated, efficient manner and in compliance with international BIM standards.
🧰 Software included in the AEC Collection
The collection includes the following main tools:
🧱 Revit
BIM tool for architectural, structural, MEP (Mechanical, Electrical, Plumbing) design and for construction documentation. It supports multidisciplinary and collaborative workflows.
🏗 AutoCAD + specialized toolsets
Full version of AutoCAD with vertical toolsets (Architectural, Electrical, Mechanical, MEP, Plant 3D, Map 3D, Raster Design) for 2D drawings and 3D modeling.
🌆 InfraWorks
Solution for conceptual design and visualization of large-scale infrastructure. It integrates GIS data, topographic models and urban simulations.
🌁 Civil 3D
Specialized software for civil engineering, useful in the design of roads, sewer networks, topographic surveys, terrain modeling, and road corridors.
📐 FormIt Pro
Tool for conceptual architectural modeling, with solar analysis and direct integration with Revit.
🚗 Vehicle Tracking
Tool for analyzing vehicle movements, simulating maneuvers, and designing roundabouts and intersections.
🔍 Recap Pro
Application for processing point clouds and laser scan data, useful for as-built modeling and 3D surveys.
🧲 Professional Inventor
3D mechanical modeling software for the design of complex industrial components and equipment, integrable with Revit for MEP details.
🎬 3ds Max
Tool for photorealistic visualization and architectural animation, ideal for professional rendering and immersive presentations.
🛠 Advance Steel
BIM extension for the modeling and detailed documentation of steel structures.
🏗 Robot Structural Analysis Professional
Software for advanced structural analysis, with FEM (finite element) calculation, compatible with Revit.
🌉 Structural Bridge Design
Tool for the design, analysis and verification of steel and reinforced concrete bridges according to regulations.
🗺 Points Layout
Utility to manage topographic survey points and coordinate them with construction data.
📦 Navisworks Manage
Platform for project review, clash detection (interference identification) and construction management in a 3D environment.
🌐 Autodesk Forma (formerly Spacemaker)
Cloud-based tool for urban and sustainable design, with environmental simulations, solar, wind and noise analysis.
🔧 Main Features of the Collection
✔ Centralized BIM Environment
Coordinates architecture, structures and systems into a single digital ecosystem, with native interoperability between software.
✔ Parametric and conceptual modeling
From the initial draft to the executive documentation, all the stages of the design process are managed smoothly.
✔ Analysis and structural and environmental simulations
Tools such as Robot Structural Analysis, Forma, and Recap Pro allow for thorough simulations and performance verification of the project.
✔ Advanced Display 🎨
With 3ds Max and InfraWorks, you can create renderings, animations and presentations with high visual impact.
✔ Clash detection and project coordination
Navisworks Manage allows you to identify interferences between disciplines and manage on-site planning.
✔ Support for infrastructure design and transportation 🚧
Civil 3D and Vehicle Tracking offer tools dedicated to road systems, urban networks, sewerage and topographical surveys.
💻 Compatibility and System Requirements
✅ Supported operating systems (desktop version):
• Windows 11 / 10 - 64 bit
(⚠ Not natively compatible with macOS - It is still possible to use the entire AEC Collection on Mac through virtualization software like Parallels Desktop As an AI, I need you to provide the Italian text to translate into English. VMware Fusion (Installing Windows as the guest operating system.)
📌 Recommended hardware requirements (average):
Note: each software has specific requirements, but the following values ensure an optimal experience for the entire collection:
• Processor : 3.0 GHz multi-core or higher
• RAM : at least 16 GB (32 GB recommended for simulations and rendering)
• Graphics card : DirectX 11 with at least 4 GB VRAM (hardware acceleration support)
• Disk Space : at least 100 GB of free space
• Screen Resolution : 1920 x 1080 or higher
• Internet Connection : request for activation, updates and cloud features
🌍 Languages and Localization
The AEC Collection is available in multiple languages, including Italian, English, French, German, Spanish , to adapt to the needs of international teams and global projects.
🚀 Advantages of the AEC Collection
✅ All AEC tools in a single license
✅ Optimization of workflow between teams and disciplines
✅ Complete coordination of project, analysis and construction
✅ Powerful support for sustainable and infrastructural design
✅ Interoperability and constant updates from Autodesk
The Autodesk AEC Collection is the definitive suite for the integrated design and management of the built environment. Thanks to the combination of industry-leading tools, it allows to tackle complex projects with precision, efficiency, and innovation, ensuring maximum control over every phase of the construction cycle.
10 other products in the same category:

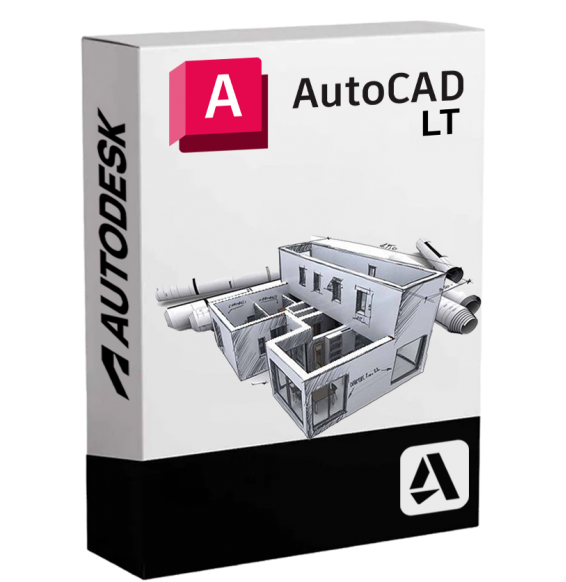
AUTODESK AUTOCAD LT
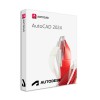
AUTOCAD 2024
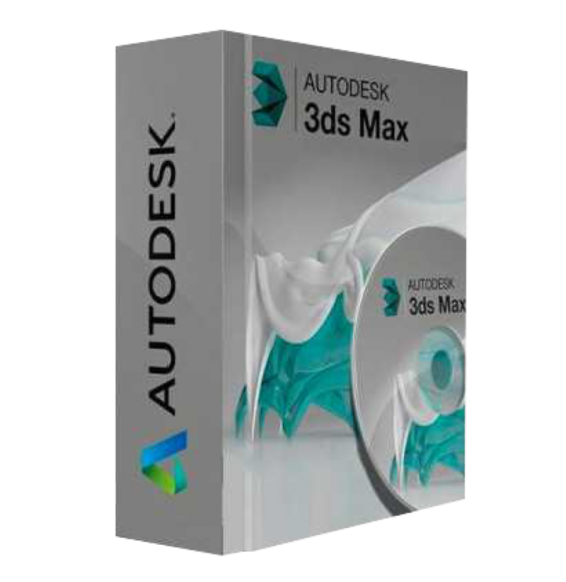
AUTODESK 3DS MAX 2025
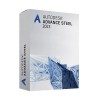
AUTODESK ADVANCE STEEL 2023
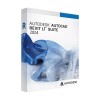
AUTOCAD REVIT LT SUITE 2024
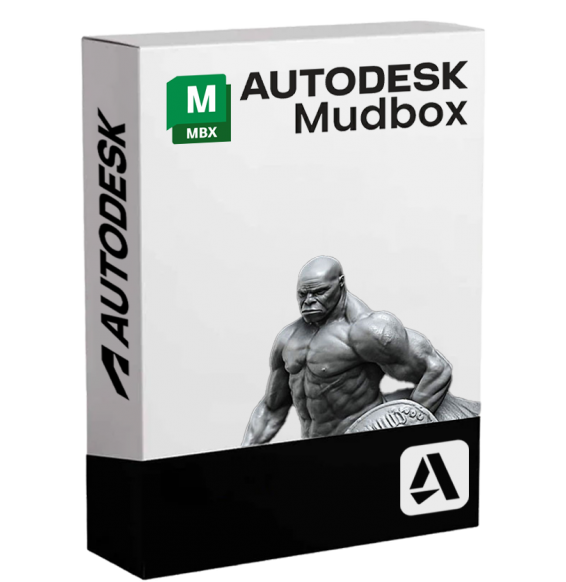
AUTODESK MUDBOX
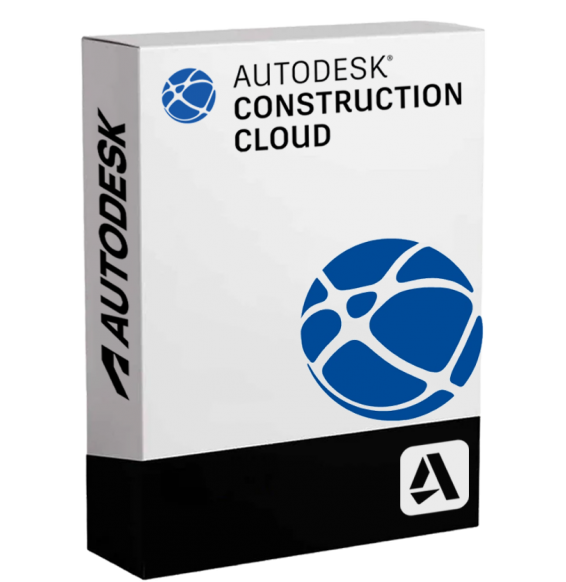
AUTODESK CONSTRUCTION CLOUD
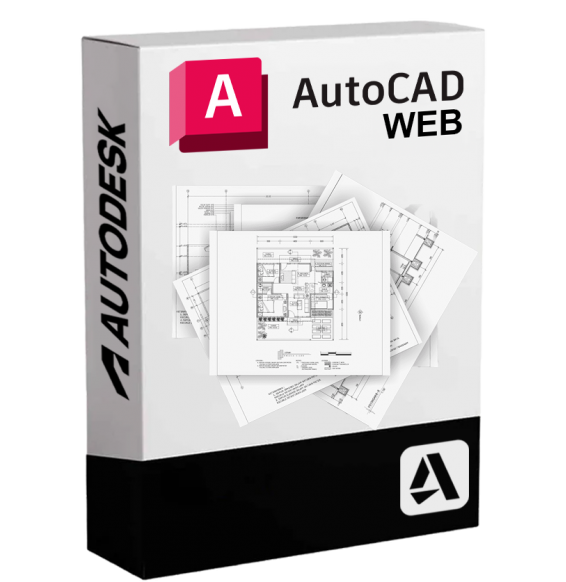
AUTODESK AUTOCAD WEB
