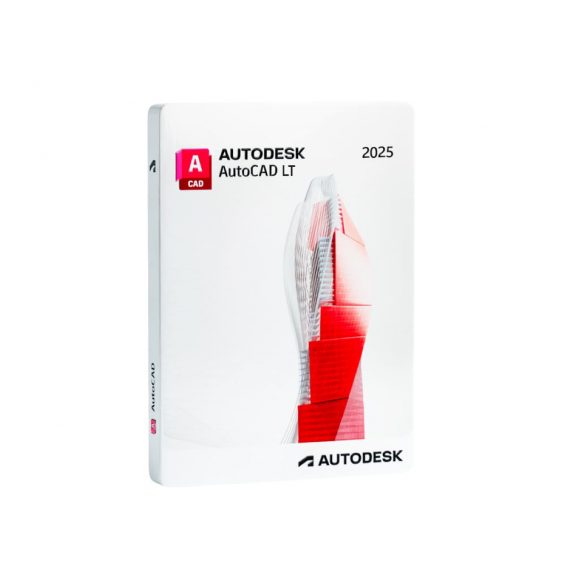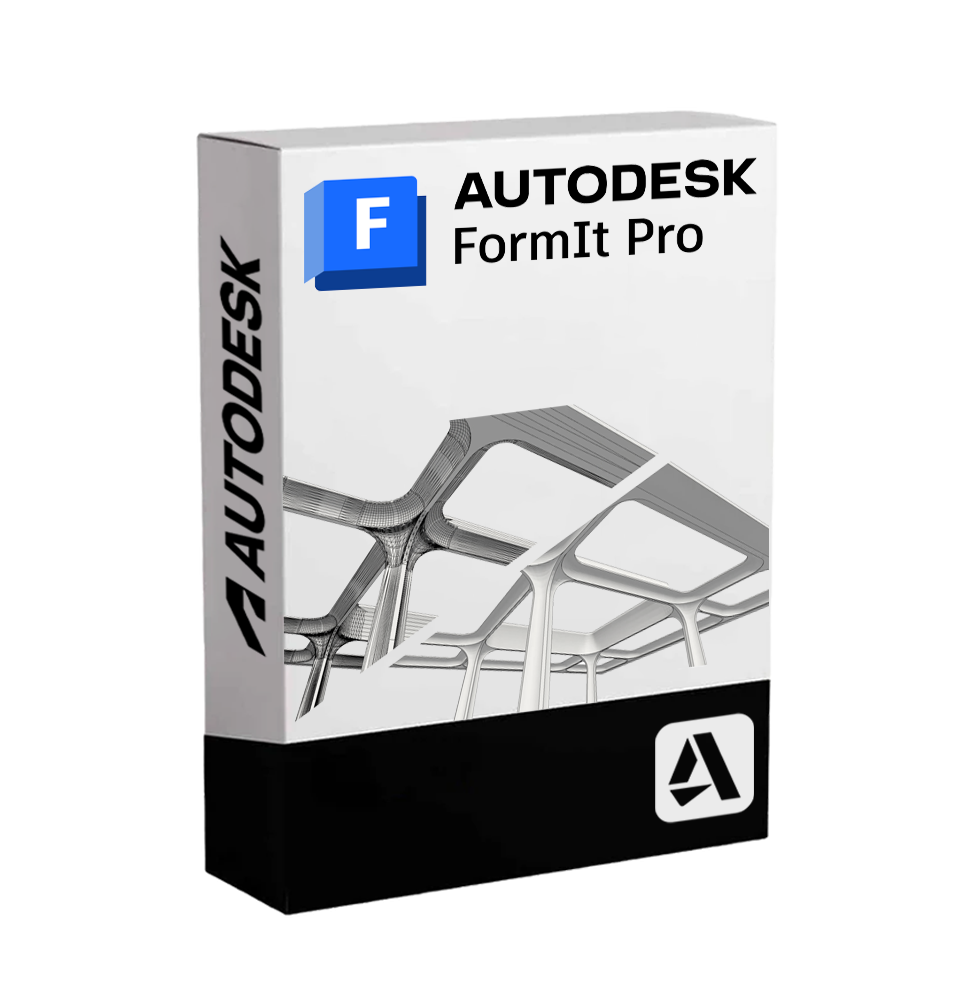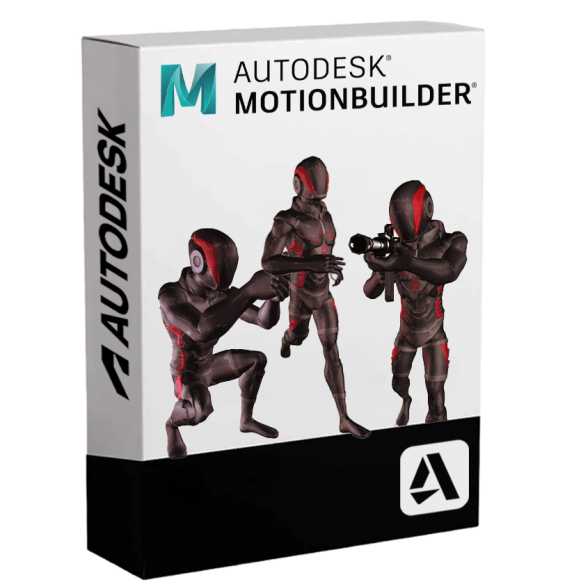
AUTODESK FORMIT PRO
Delivery digitally shipped via email within a few minutes of receiving payment, these are ESD digital licenses, all product keys are original, they can be reinstalled on the same activation device. By purchasing this product you will receive the digital software to download with the attached product key for software activation, including all instructions for correct installation.
License used and discarded by the previous owner in accordance with the C.E. C-128/2011 ruling.( see )
![]() Multi language
Multi language
![]() Immediate Digital Delivery
Immediate Digital Delivery
![]() 24/7 support also on Whatsapp
24/7 support also on Whatsapp
![]() Reusable in case of formatting
Reusable in case of formatting
![]() Updates
Updates
Autodesk FormIt Pro is an advanced conceptual architectural modeling software, designed to support architects and designers in the early stages of design. It combines the creative freedom of hand drawing with the precision of BIM data, allowing for dynamic, intuitive, and collaborative design both in a desktop environment and on mobile devices and web browsers. FormIt Pro represents the ideal bridge between conceptual design and final technical documentation in Revit.
🎯 Who is FormIt Pro suitable for
FormIt Pro is perfect for:
• Architects and architecture firms
• Urban planners and environmental designers
• BIM Designers and Multidisciplinary Teams
• Professionals working in collaborative environments or on the move
The software is ideal for those who wish to develop project ideas in real time, with smart parametric tools, integrated environmental analysis, and the ability to seamlessly transition to BIM design with Revit.
🎨 Main Features
✔ Intuitive 3D modeling
FormIt Pro allows you to model volumes and surfaces naturally, thanks to tools similar to freehand drawing but enhanced by precise geometries and intelligent snapping.
✔ Integrated solar and environmental analysis 🌞
During the concept phase, it is possible to perform real-time solar simulations to optimize the positioning of the buildings and evaluate their preliminary energy performance.
✔ Direct integration with Revit
With a simple click, the conceptual models created in FormIt Pro can be imported into Revit, maintaining the geometry and associated data, for complete continuity in the BIM workflow.
✔ Parametric modeling with Dynamo
Supports the use of Dynamo , the powerful visual scripting platform by Autodesk, to create complex geometries and advanced parametric controls directly in FormIt.
✔ Web and Mobile Version
FormIt Pro is also accessible from browsers and mobile apps, allowing you to draw, collaborate and modify models wherever you are.
✔ Library of predefined materials and objects
It includes a wide range of realistic materials, architectural components, and props to enrich your models in the conceptual phase.
✔ Cloud collaboration tools ☁
Work in real time with other users thanks to the integration with Autodesk Docs and support for shared work environments.
💻 Compatibility and System Requirements
✅ Compatible operating systems (Desktop Version)
• Windows 11 / 10 - 64 bit
(⚠ Not natively compatible with macOS - It is possible to use FormIt Pro on Mac through virtualization with software like Parallels Desktop You didn't provide any text to translate. Please provide the text you want translated from Italian to English. VMware Fusion , installing Windows as the guest system.)
📱 Web and Mobile Version
• Web: Accessible via modern browsers (Chrome, Edge, Firefox)
• Mobile: Available on devices iOS (iPad) and Android , optimized for touch use
📌 Recommended hardware requirements (Desktop Version):
• Processor : Multi-core 2.5 GHz or higher
• RAM : minimum 8 GB (16 GB recommended for complex projects)
• Graphics card : compatible with DirectX 11, 1 GB VRAM (4 GB recommended)
• Disk Space : at least 5 GB free
• Screen resolution : 1920 x 1080 or higher
📦 What is included in FormIt Pro
• Full access to FormIt for Windows , Web and Mobile
• Real-time solar analysis
• Support for Dynamo Studio
• BIM Integration with Revit
• Libraries of objects and materials
• Cloud collaboration environment
• Support for layers, groups and components
• Features for the study of mass and volumetric ratios
🌍 Multilingual
FormIt Pro is available in several languages including Italian, English, German, French, and Spanish, making it easier for international teams to use.
🚀 Operational Advantages
✅ Simplifies the initial stages of architectural design
✅ Reduces modeling time thanks to smart tools
✅ It promotes innovation with parametric modeling
✅ Optimize decisions with real-time environmental analysis
✅ Allows for agile and modern collaboration among distributed teams
FormIt Pro is the ideal solution for transforming initial ideas into concrete BIM projects. , promoting creativity, efficiency, and collaboration from the conceptual stages. Thanks to its flexibility and perfect integration with the Autodesk ecosystem, it represents an essential tool for every modern architectural designer.
10 other products in the same category:

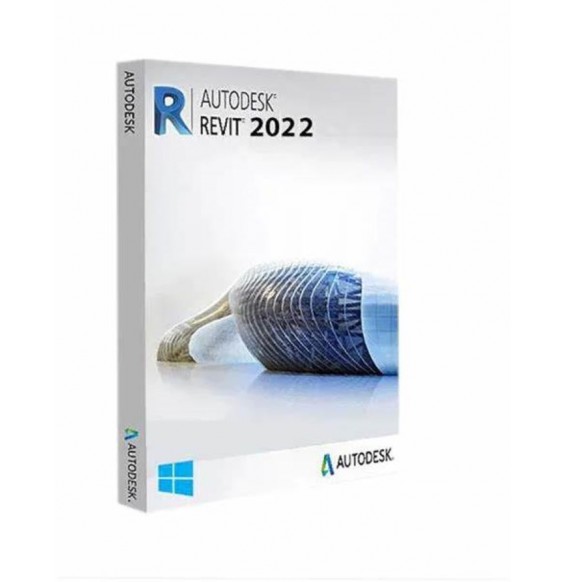
AUTOCAD REVIT 2022

AUTODESK INVENTOR 2024

AUTODESK HSMWORKS ULTIMATE

AUTODESK INVENTOR 2023
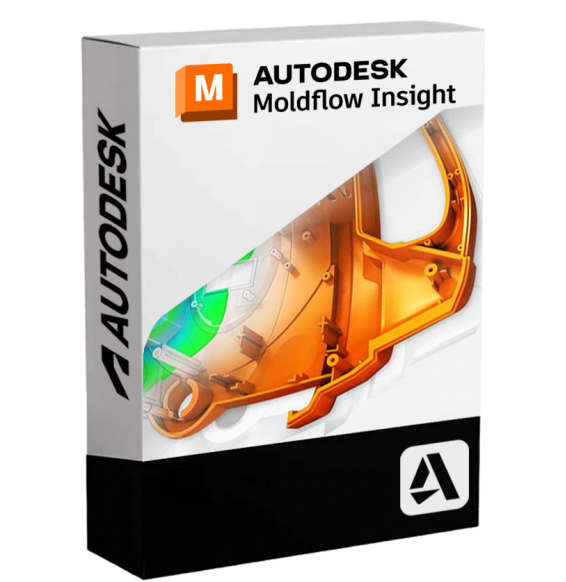
AUTODESK MOLDFLOW INSIGHT

AUTOCAD - 12 MONTH SUBSCRIPTION
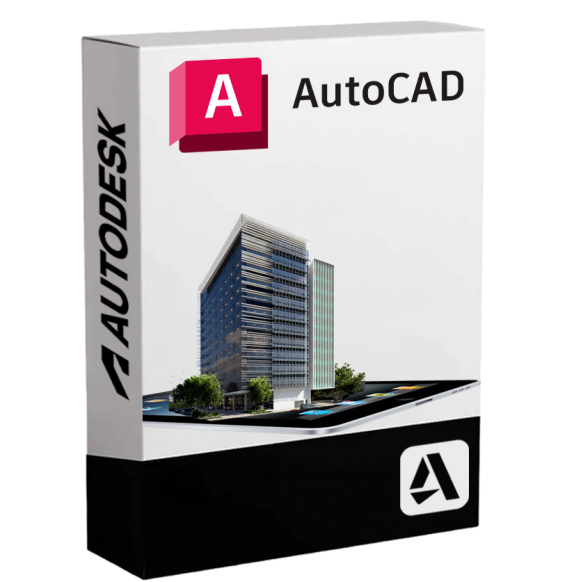
AUTODESK AUTOCAD
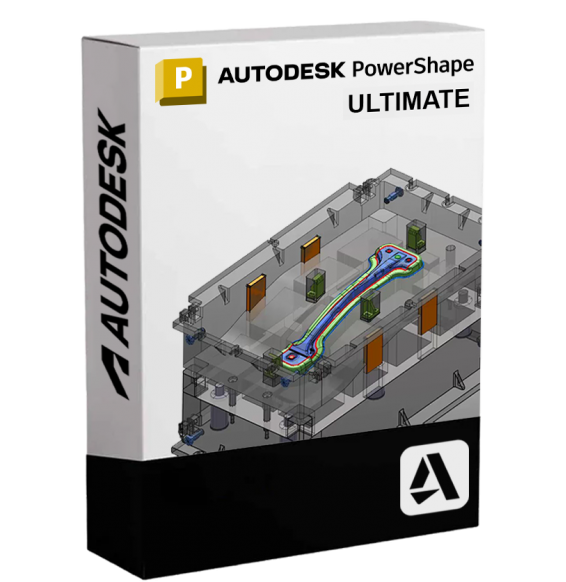
AUTODESK POWERSHAPE ULTIMATE
