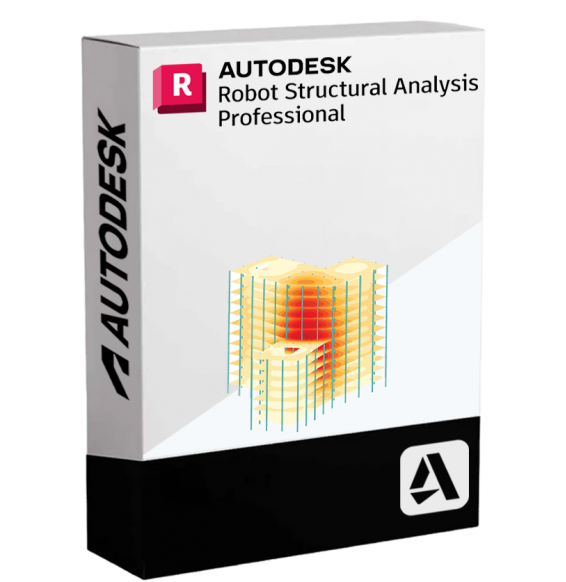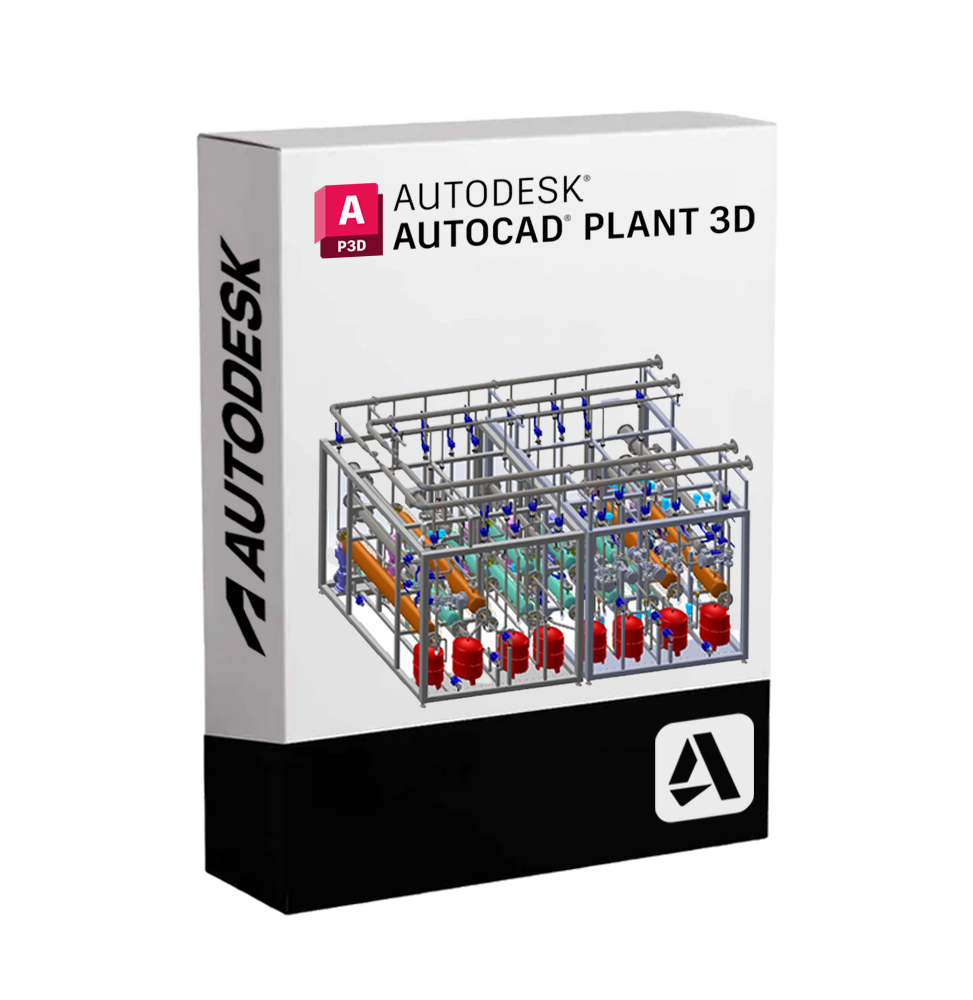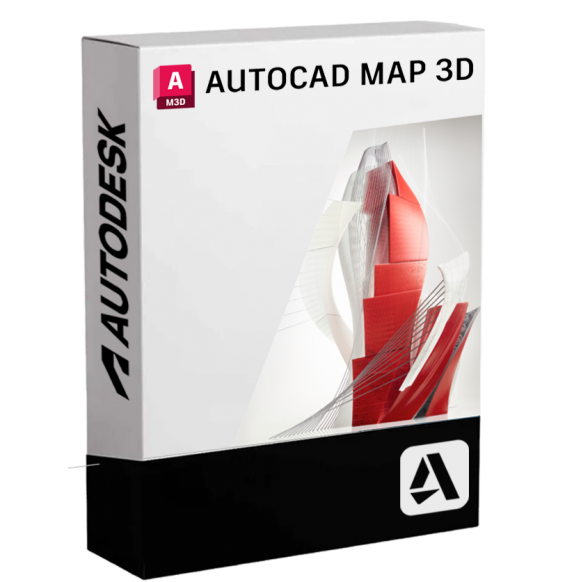
AUTODESK AUTOCAD PLANT 3D
Shipment delivered digitally via email within minutes of receipt of payment, these are ESD digital licenses, all product keys are original, they can be reinstalled on the same activation device. By purchasing this product you will receive the digital software to download with the attached product key for the software activation, including all instructions for a correct installation.
License used and discarded by the previous owner under the judgment E.C. C-128/2011.( see )
![]() Multi language
Multi language
![]() Immediate Digital Delivery
Immediate Digital Delivery
![]() 24/7 support also on Whatsapp
24/7 support also on Whatsapp
![]() Reusable in case of formatting
Reusable in case of formatting
![]() Updates
Updates
Autodesk AutoCAD Plant 3D is a professional solution dedicated to the design, modeling and documentation of industrial plants. Based on the reliability and precision of AutoCAD, this software allows for the efficient development of 3D projects for piping plants, steel structures, equipment and process systems, integrating intelligent tools for process and piping engineering.
🎯 Who is AutoCAD Plant 3D suitable for
This software is designed for engineers, designers and draftsmen working in the field of industrial plant engineering, such as:
• Petrochemical Industries
• Pharmaceutical sector
• Food Processing Plants
• Water and waste treatment
• Chemical and energy sectors
Ideal for companies that want to centralize design in a single collaborative and highly productive environment.
🔧 Main Features
✔ 3D modeling of the facilities
Detailed development of three-dimensional models of piping, equipment, and steel structures. The system allows a complete visual management of the project.
✔ Automatic creation of isometrics and orthogonals
Automatic generation of isometric drawings and orthogonal views directly from the 3D model, significantly reducing the production times of technical documentation.
✔ Standard component libraries
It includes a wide range of piping and instrumentation component libraries that comply with international standards (ANSI, ISO, DIN, etc.).
✔ Integrated P&ID (Piping and Instrumentation Diagram)
Possibility to create and manage intelligent P&ID diagrams directly linked to the 3D model, ensuring consistency and traceability between diagrams and physical layout.
✔ Data management and piping specifications
Every element is parametric and linked to a project database, allowing strict control of specifications and easy extraction of bill of materials (BOM).
✔ Multi-user collaboration
Supports simultaneous work on shared projects through Autodesk Docs or local servers, with revision tracking and version management.
✔ Integration with other Autodesk products
Compatible with AutoCAD, Revit, Navisworks, and Vault, for a fully integrated and industry-standard compliant BIM workflow.
💻 System Requirements
✅ Compatible operating systems
• Windows 11 / 10 - 64-bit version
(⚠ Not natively compatible with macOS - Is it possible to run AutoCAD Plant 3D on Mac through virtualization solutions like Parallels Desktop You didn't provide any text to be translated from Italian to English. Please provide the text you want translated. VMware Fusion , installing Windows as the guest system.)
📌 Recommended minimum configuration:
• Processor : 2.5–2.9 GHz (recommended: 3.0 GHz or higher, multi-core)
• RAM : at least 8 GB (16 GB or more recommended for complex models)
• Graphics card : 1 GB GPU with DirectX 11 compatible (recommended: 4 GB or higher)
• Disk Space : at least 10 GB for the installation
• Screen Resolution : 1920 x 1080 or higher recommended
• .NET Framework : Version 4.8 or higher
🌐 Available languages and localization
AutoCAD Plant 3D is available in several languages, including Italian, English, French, German, Spanish, Japanese and Chinese, making it suitable for multinational teams and international projects.
🧩 What is included
• Full access to the Plant 3D module integrated into AutoCAD
• Intelligent P&ID Tools
• Standard piping components libraries
• Creation and management of customized specifications
• Advanced Cloud Collaboration Features
• Support for layout and steel structures
• Data integration for simulations and checks
• Regular updates and improvements through Autodesk Account
📁 Operational Benefits
✅ Optimize design times and costs
✅ Reduces errors thanks to consistency between data and models
✅ Improve the quality of technical documentation
✅ Facilitates coordination between multidisciplinary teams
✅ Allows complete traceability of the project
AutoCAD Plant 3D is the ideal choice for those looking for a solid, scalable and professional environment for the design of complex plants. Thanks to its integration with the Autodesk ecosystem, it offers a unique synergy between 3D modeling, engineering data and real-time collaboration.
10 other products in the same category:


AUTODESK AUTOCAD MECHANICAL 2023
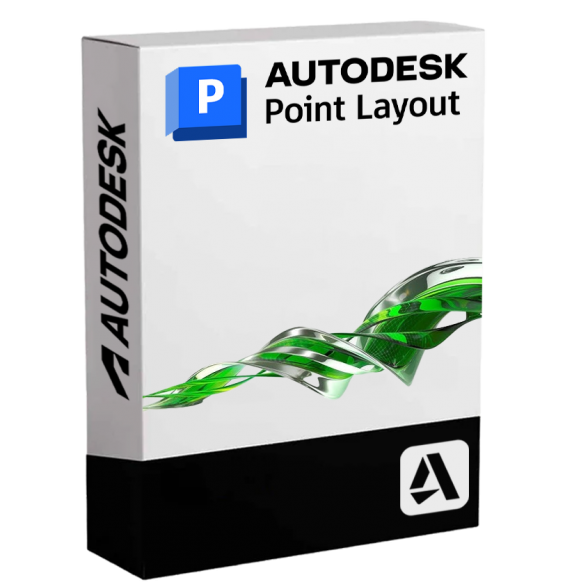
AUTODESK POINT LAYOUT
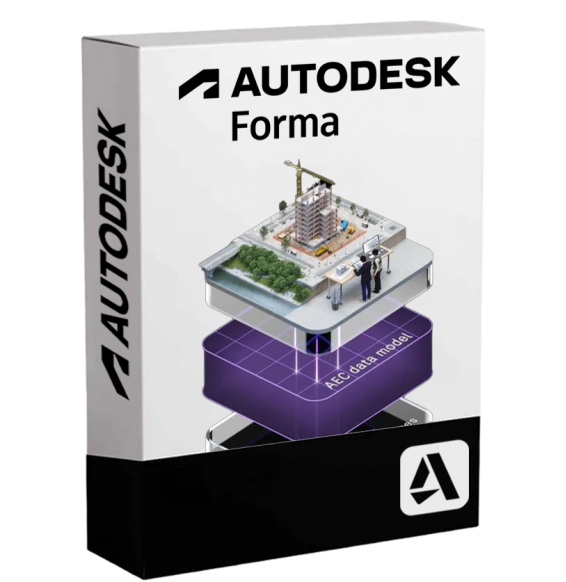
AUTODESK SHAPE
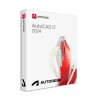
AUTOCAD LT 2024
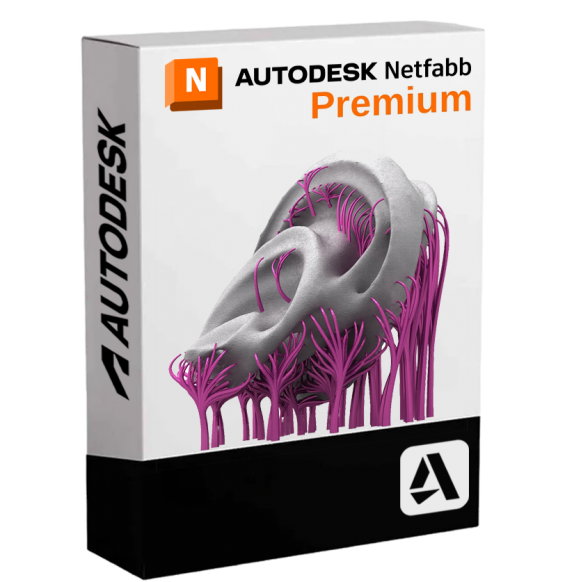
AUTODESK NETFABB PREMIUM
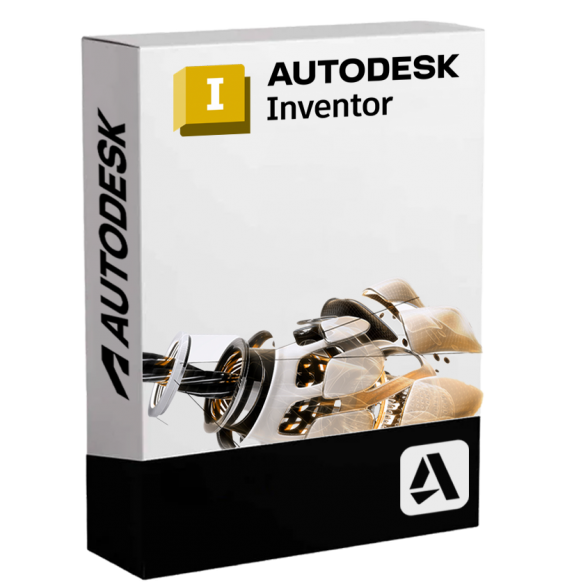
AUTODESK INVENTOR
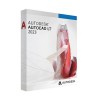
AUTOCAD LT 2023

AUTOCAD LT 2022
