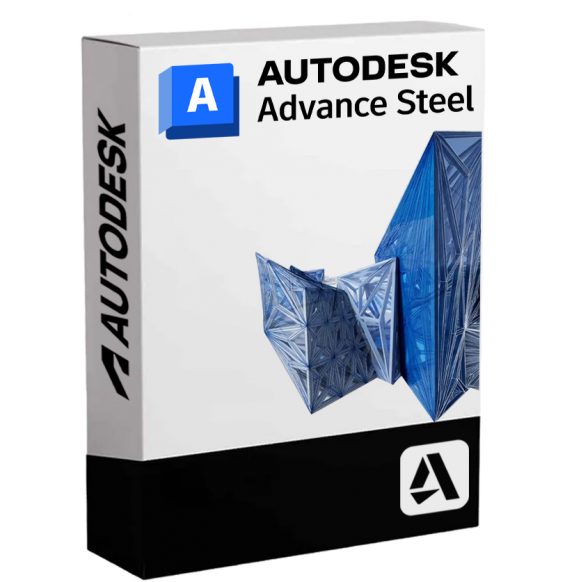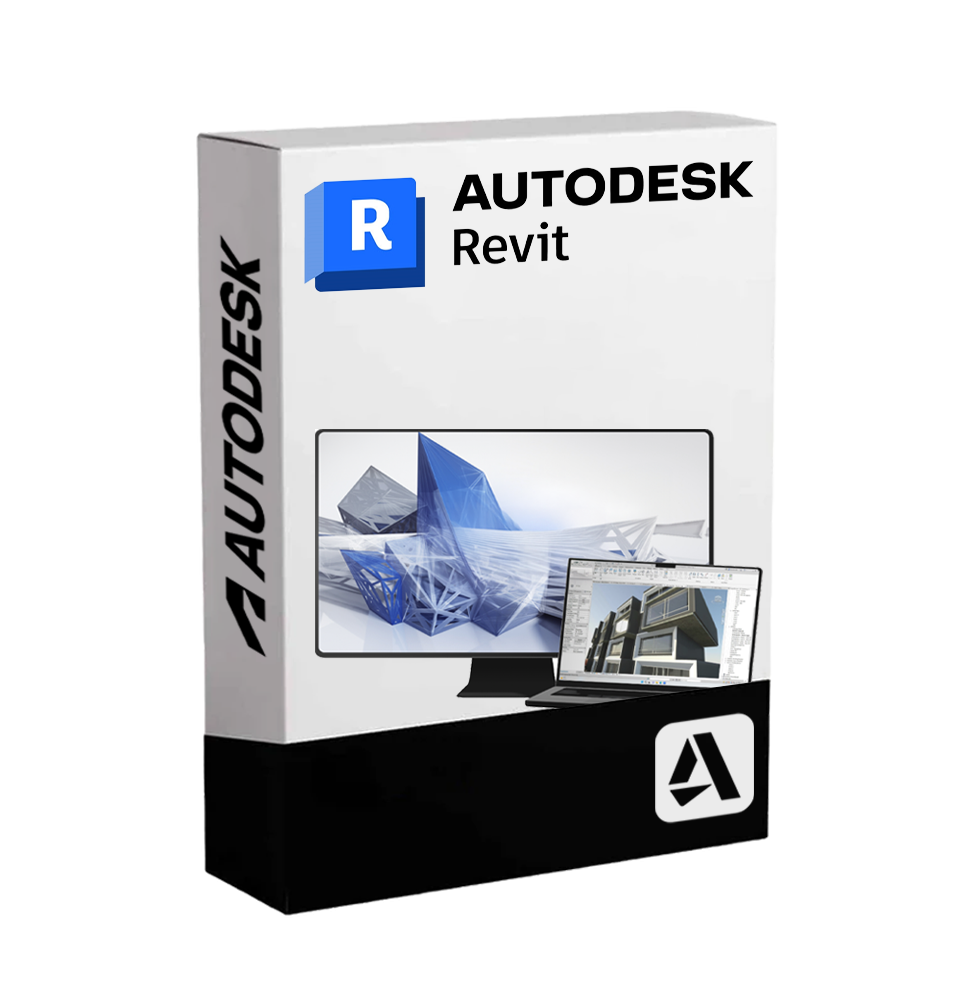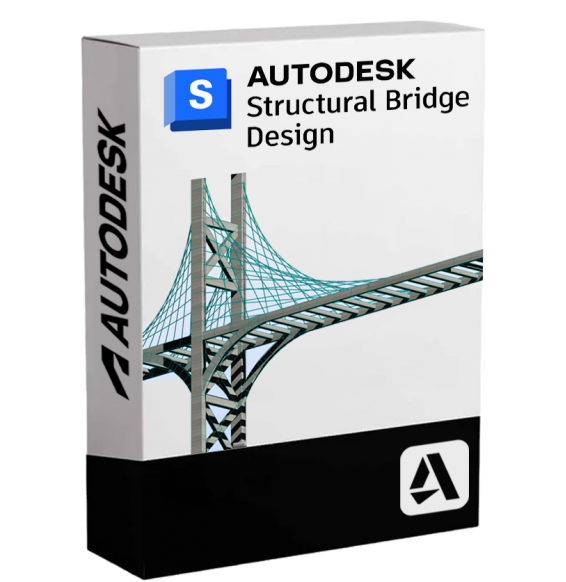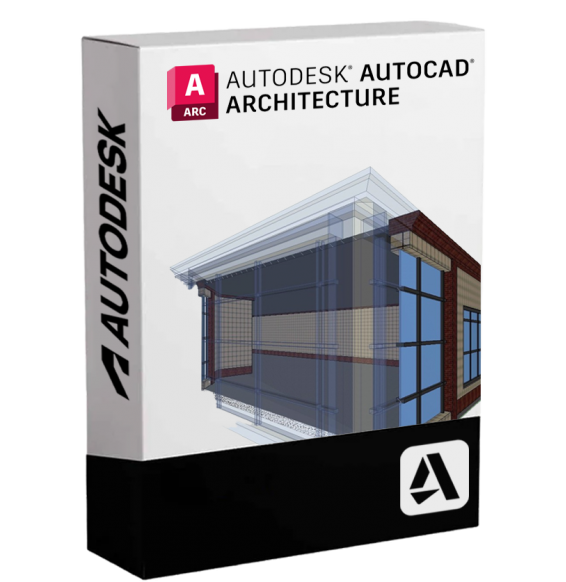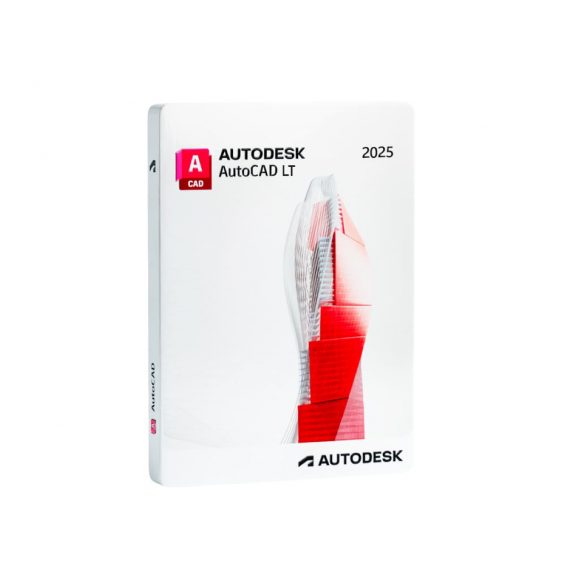
AUTODESK REVIT
Digital delivery of the shipment via email within a few minutes upon receipt of payment, these are ESD digital licenses, all product keys are original and can be reinstalled on the same activation device. By purchasing this product you will receive the digital software to download with the attached product key for software activation, including all instructions for a correct installation.
License used and discarded by the previous owner under the judgement C.E. C-128/2011.( see )
![]() Multi language
Multi language
![]() Immediate Digital Delivery
Immediate Digital Delivery
![]() 24/7 support also on Whatsapp
24/7 support also on Whatsapp
![]() Reusable in case of formatting
Reusable in case of formatting
![]() Updates
Updates
Autodesk Revit - Integrated BIM Design for Architecture, Engineering, and Construction
progettazione architettonica, ingegneristica e costruttiva. Autodesk Revit is the world's leading software for architectural, engineering, and construction design. Architectural, structural, and systems design based on BIM (Building Information Modeling) methodology. . Designed to support the entire life cycle of a building - from conceptual design to construction, through to management and maintenance - Revit allows you to create, coordinate and document smart 3D models , multidisciplinary and interconnected.
Thanks to the parametric approach, every design element in Revit is part of an integrated system: a change is automatically reflected in views, floor plans, elevations, sections, and calculations, reducing errors and work times.
🏗️ Main features of Autodesk Revit
• Parametric 3D BIM Modeling : Designs complete buildings using smart objects (walls, floors, windows, systems, beams, stairs, etc.) that contain geometric and informational data.
• Multidisciplinary coordination Architects, structural engineers, and MEPs work on a single centralized model, with tools for interference detection (clash detection) and variant management.
• Automatic Documentation : views, sections, prospects, abacuses and tables are automatically updated based on changes to the model 📐.
• Management of metric calculations and quantities : generates dynamic abacuses to calculate surfaces, volumes, materials, and costs.
• Collaborative Worksharing : multiple users can work simultaneously on the same project through shared central file You need to provide the text you want to be translated from Italian to English. cloud platforms like BIM 360 and Autodesk Construction Cloud.
• Project phases and demolition management : support for phased design, demolitions, temporary constructions and renovations.
• Energy and environmental analysis : Integration with Insight and tools for the evaluation of the energy performance of the model 🌿.
• Creation and management of custom families : develops customized components with configurable parameters to adapt to every project requirement.
• Advanced Interoperability : export/import in IFC, DWG, DGN, SAT, SketchUp, Rhino formats, in addition to direct compatibility with AutoCAD, Navisworks, 3ds Max and other Autodesk software.
🧱 Supported Modules and Disciplines
• Architecture : tools for layout, conceptual modeling and construction details
• Structures : load-bearing elements, beams, pillars, foundations and reinforcements in steel or reinforced concrete
• MEP (Mechanical, Electrical, Plumbing) : Design of HVAC, electrical, plumbing and fire prevention systems 🔧
• 4D and 5D BIM : possibility of linking the model with project management (times) and cost control software
💻 System Compatibility and Requirements
🖥️ Supported Operating Systems :
• Windows 10 / 11 (64-bit)
Autodesk Revit is not natively compatible with macOS, but it can be run on Mac through Parallels Desktop , VMware Fusion As an AI, I need the text you want to translate from Italian to English. Please provide it. Boot Camp (only on Mac with Intel chip).
🔧 Recommended Minimum Requirements :
• Processor : Intel Core i7 or AMD Ryzen 7 (multicore, 3.0 GHz or higher)
• RAM : at least 16 GB (32 GB recommended for complex projects)
• Graphics card : compatible with DirectX 11, at least 4 GB VRAM (NVIDIA RTX recommended)
• Disk Space : minimum 30 GB available for installation and temporary files
• Internet Connection : Request for license activation, cloud collaboration and updates ☁️
👥 Who is Autodesk Revit suitable for?
Revit is ideal for:
• Architecture studies who desire a consistent, dynamic, and precise BIM design
• Structural Engineers and Systems Engineers that work closely integrated with the architectural project
• Construction Companies that manage complex projects and want to reduce errors and rework
• BIM Coordinators and Project Managers involved in the management of models, variants and technical documentation
• Public entities and contract designers where compliance with IFC standards and BIM regulations 🇪🇺 is required.
• Universities and schools of engineering and architecture that form new generations of digital professionals
✅ Autodesk Revit represents the heart of the BIM flow, ensuring a design. collaborative, accurate, intelligent and centralized An essential tool for tackling the challenges of modern construction and building with efficiency, sustainability and total control.
10 other products in the same category:


AUTOCAD 2022
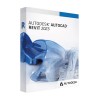
AUTOCAD REVIT 2023
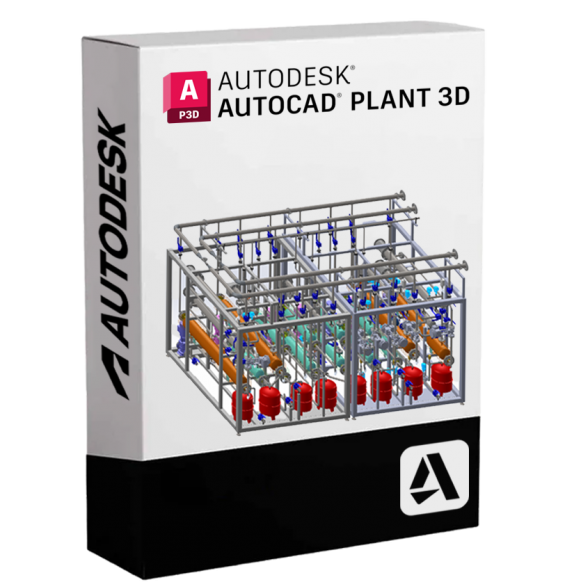
AUTODESK AUTOCAD PLANT 3D
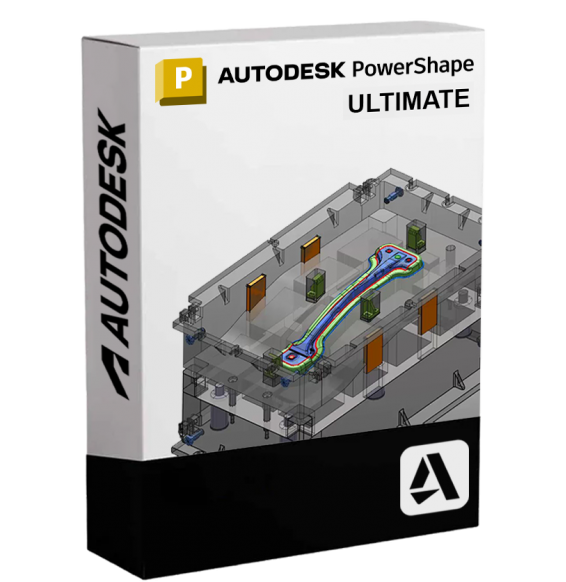
AUTODESK POWERSHAPE ULTIMATE
AUTODESK VEHICLE TRACKING
