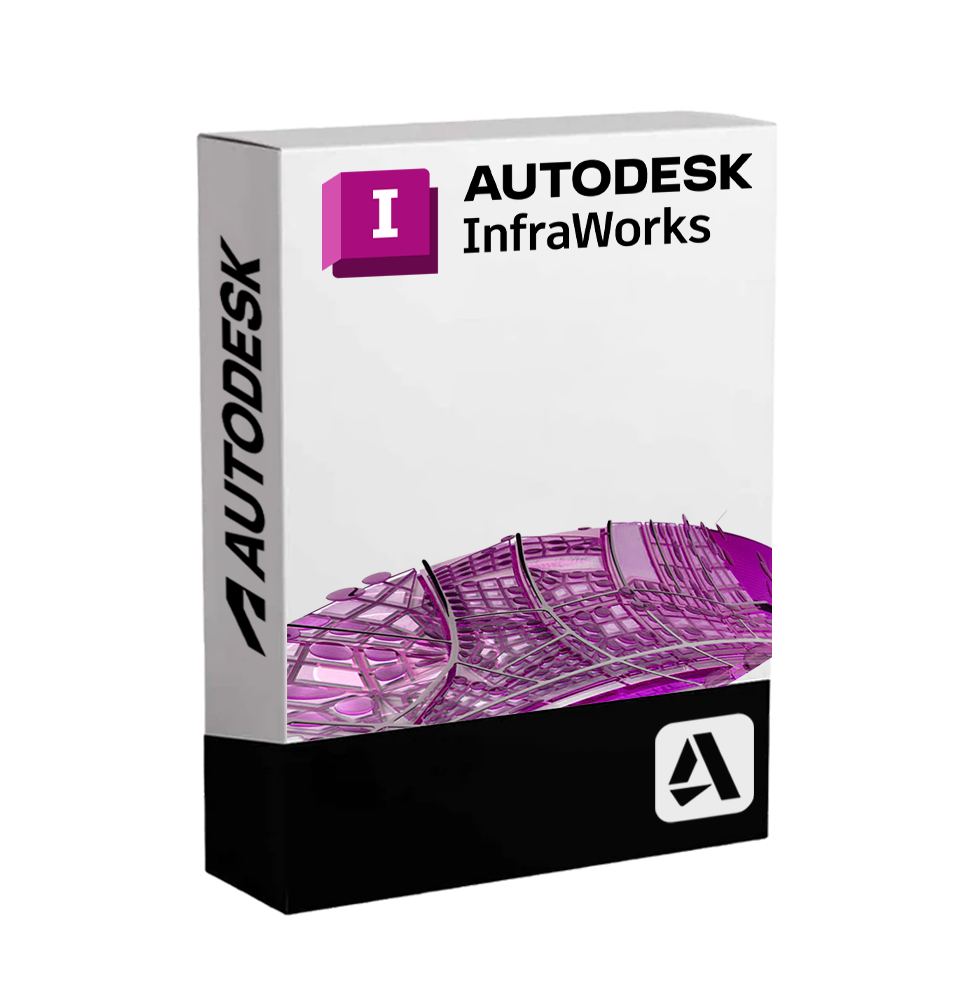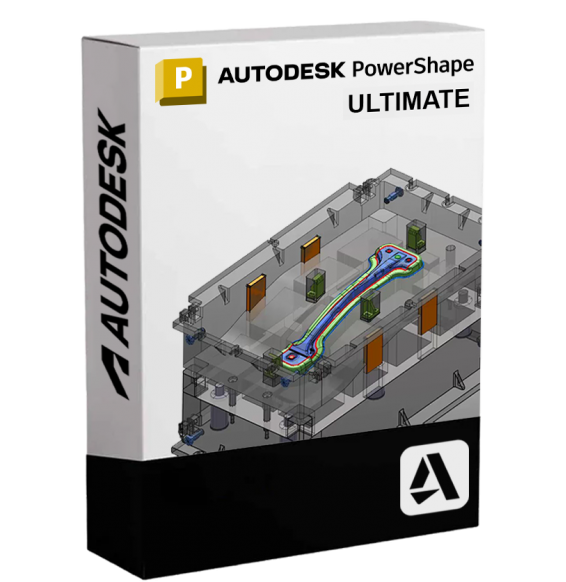
AUTODESK INFRAWORKS
Dispatch delivered digitally via email within minutes of payment receipt, these are ESD digital licenses, all product keys are original, they can be reinstalled on the same activation device. By purchasing this product, you will receive the digital software to download with the attached product key for software activation, including all instructions for correct installation.
License used and discarded by the previous owner in accordance with the judgment C.E. C-128/2011.( see )
![]() Multi language
Multi language
![]() Immediate Digital Delivery
Immediate Digital Delivery
![]() 24/7 support also on Whatsapp
24/7 support also on Whatsapp
![]() Reusable in case of formatting
Reusable in case of formatting
![]() Updates
Updates
Autodesk InfraWorks - Infrastructure Planning and Design with Real Contextualization
progettazione di strade, ponti, dighe e altre infrastrutture. Autodesk InfraWorks is an advanced design and visualization platform dedicated to the civil infrastructure sector. It allows you to create 3D models rich in geospatial data for the design of roads, bridges, dams and other infrastructures. conceptual design Could you please provide the text you want to be translated? urban planning and the simulation of public works , integrating geography, BIM and analysis in a realistic and collaborative visual environment.
InfraWorks is designed for civil engineers, urban planners and designers who wish to quickly assess infrastructural solutions in realistic contexts, improve the decision-making process, and present projects in a visually compelling way.
🌍 Main features of Autodesk InfraWorks
• Creation of Contextualized Territorial Models : import GIS, topographic, raster and vector data to generate realistic and georeferenced environments on a large scale.
• Integration with geospatial data : supports formats such as SHP, GeoTIFF, KML, and direct connections to WMS services and GIS databases.
• Smart Road Design : allows the modeling of road paths in a parametric way, with control over slopes, sections, and dynamic intersections 🚧.
• Bridges and Linear Infrastructure : Preliminary design of bridges with detailed structural visualization, including the automatic insertion of piers, decks and supports.
• Simulation of rainwater and hydrological flows : Hydraulic analysis to evaluate the environmental impact of infrastructure or to plan urban drainage systems 🌊.
• Railway Design : tools dedicated to the creation of railway lines, transition curves, platforms and stations, with local railway standards.
• Cloud-based collaboration : access to cloud-based models for multidisciplinary teams, with the ability to review, comment, and share in real time.
• Real-time realistic rendering : Highly detailed visual representation of landscapes, buildings, vegetation, and traffic, useful for communication with stakeholders and public administrations.
🛠 Included Tools and Interoperability
InfraWorks is designed to work in synergy with other Autodesk software, in particular:
• Revit for architectural structures
• Civil 3D for the detailed design of roads, water networks, and underground infrastructures
• AutoCAD for the production of technical drawings
• Navisworks for the review of models and the management of interferences
• BIM 360 and Autodesk Docs for the management of documentation and collaboration between teams
The model developed in InfraWorks can be easily exported in formats compatible with the executive design, maintaining consistency between the different work phases.
💻 Compatibility and System Requirements
🖥️ Supported Operating Systems :
• Windows 10 / 11 (64-bit)
InfraWorks is not compatible with macOS or Linux environments.
🔧 Recommended Minimum Requirements :
• Processor : minimum 3.0 GHz, multicore (Intel i7 or equivalent AMD Ryzen recommended)
• RAM : at least 16 GB (32 GB recommended for complex projects and extensive urban environments)
• Graphics card : GPU compatible with DirectX 11, 4 GB VRAM or higher (NVIDIA Quadro or RTX card recommended)
• Disk Space : at least 50 GB available for installation and temporary files
• Internet Connection : necessary for activation, access to cloud services and automatic updates ☁️
👥 Who is Autodesk InfraWorks suitable for?
InfraWorks is ideal for:
• Civil and Infrastructure Engineers that need to analyze, model and present projects in the preliminary phase
• Urban planners and territorial planners who desire an integrated overview of urban development, traffic management, and environmental sustainability 🏙️
• Public Administrations and Design Studies that manage competitions, regulatory plans, public works and environmental analysis
• Multidisciplinary BIM Teams who want to integrate conceptual design with hydraulic analysis, transport, and visual impact tools.
• Universities and research centers Engaged in developing intelligent solutions for smart cities.
✅ Autodesk InfraWorks is the perfect tool to transform raw territorial data into visual, dynamic, and informative models. A platform designed to reduce uncertainties in infrastructure planning, facilitate communication with stakeholders, and accelerate decisions in urban and territorial transformation projects.
10 other products in the same category:

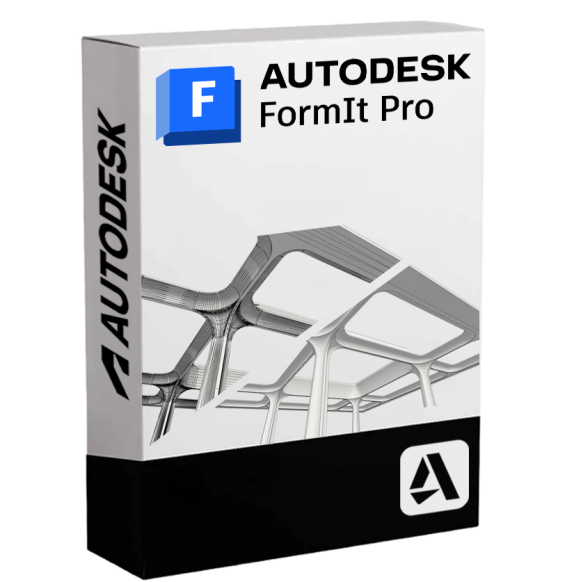
AUTODESK FORMIT PRO
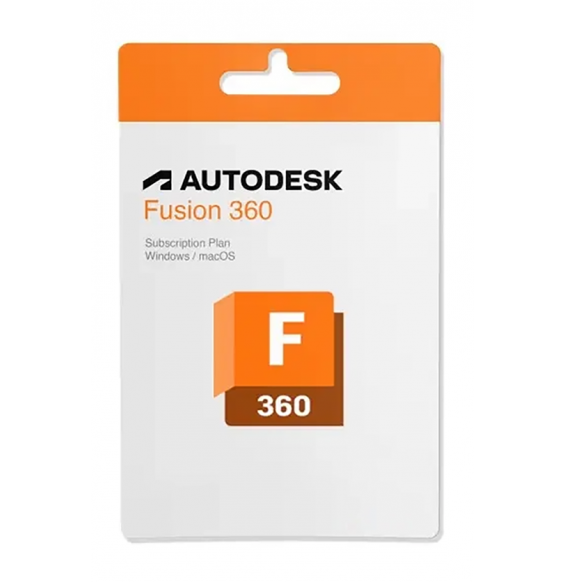
AUTODESK FUSION 360 2023...

AUTODESK MEDIA AND ENTERTAINMENT...
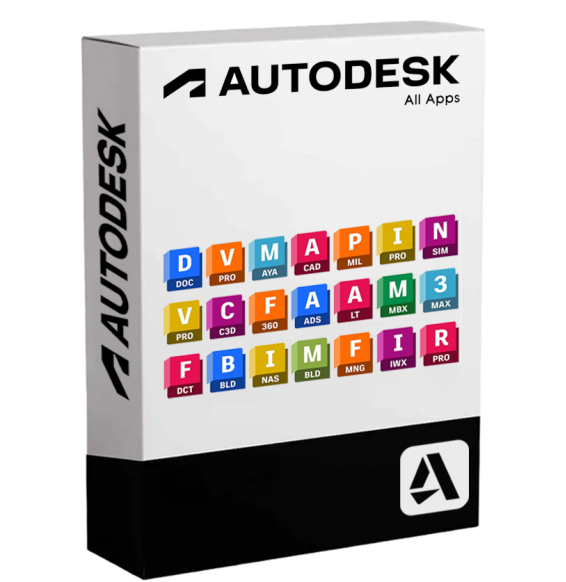
AUTODESK - ALL THE APPS

AUTOCAD 2023
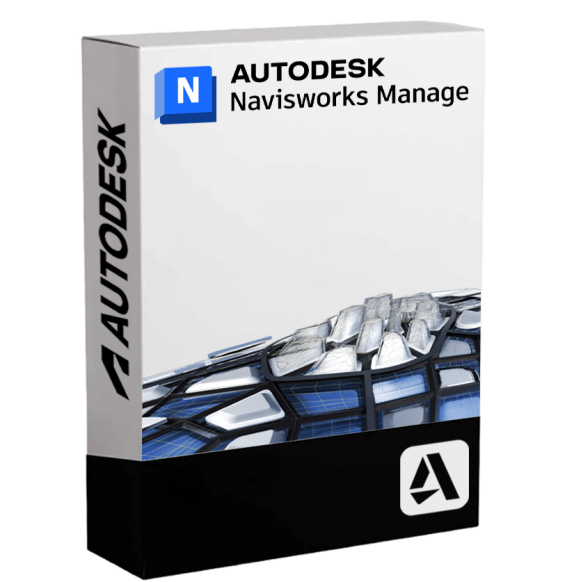
AUTODESK NAVISWORKS MANAGE

AUTODESK MOLDFLOW INSIGHT

AUTODEK PDMC COLLECTION


