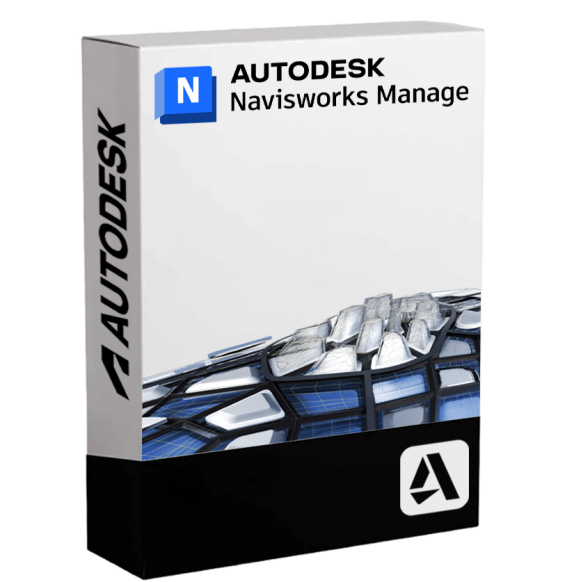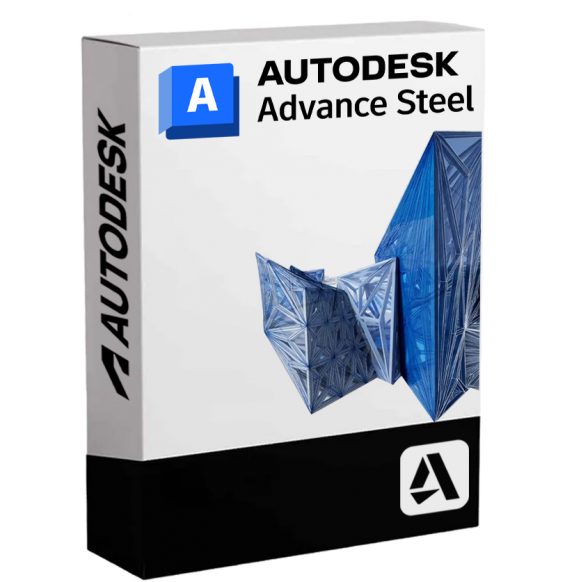
AUTOCAD REVIT LT SUITE
Our licenses are digitally delivered via e-mail within a few minutes of receiving the payment, these are digital licenses, all product keys are original and have no expiration, they can be reinstalled on the same activation device. By purchasing this product you will receive the digital software to download and install and the account containing the digital license in educational version, including all the instructions for a correct installation. The license is valid for the 2016, 2017, 2018 versions of Autocad.
License used and decommissioned by the previous owner in accordance with EU Court ruling C-128/2011. ( see )
![]() License valid for 2 devices
License valid for 2 devices
![]() Compatible with Windows
Compatible with Windows
![]() Delivery in minutes
Delivery in minutes
![]() 24/7 support also on Whatsapp
24/7 support also on Whatsapp
![]() Reusable in case of formatting
Reusable in case of formatting
![]() Annual Updates
Annual Updates
AutoCAD Revit LT Suite®
Simplified 3D BIM tool for 3D architectural design and documentation production. Available as a stand-alone product or included in AutoCAD Revit LT Suite with AutoCAD LT.
Gradual transfer to BIM
The BIM software (Building Information Modeling), Revit LT ™, enables the production of quality 3D architectural documentation and projects. Model-based environment for easy transition to BIM.
Standardized BIM workflows to optimize efficiency
- Simplify design processes by standardizing BIM workflows
- Automate workflows to improve project quality and reduce risk
- Never lose sight of the complete planning and scheduling of projects
More orders with the BIM
- Results are suitable for projects that require BIM
- Offer customers an in-depth view of projects thanks to 3D modeling and visualization capabilities
- Share projects with other users of Revit and AutoCAD software
3D BIM tools for architecture
Revit LT ™ software supports BIM (Building Information Modeling) workflows and allows projects to be viewed and communicated more clearly and accurately. Delivery requests with BIM documentation will no longer find you unprepared.
10 other products in the same category:

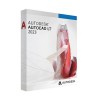
AUTOCAD LT 2023

AUTOCAD REVIT LT SUITE 2024

AUTOCAD
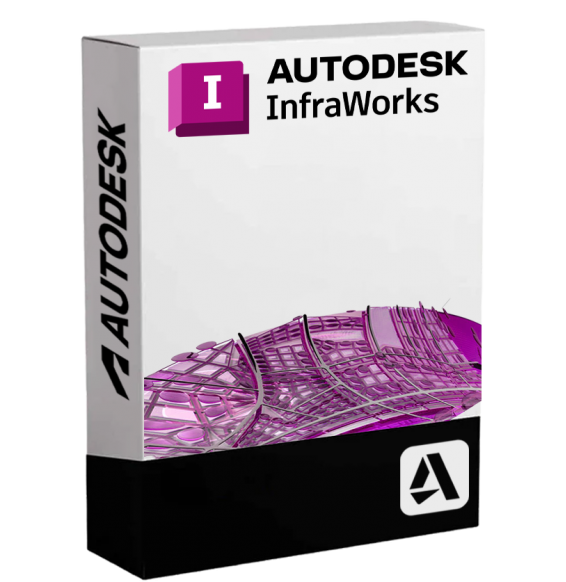
AUTODESK INFRAWORKS
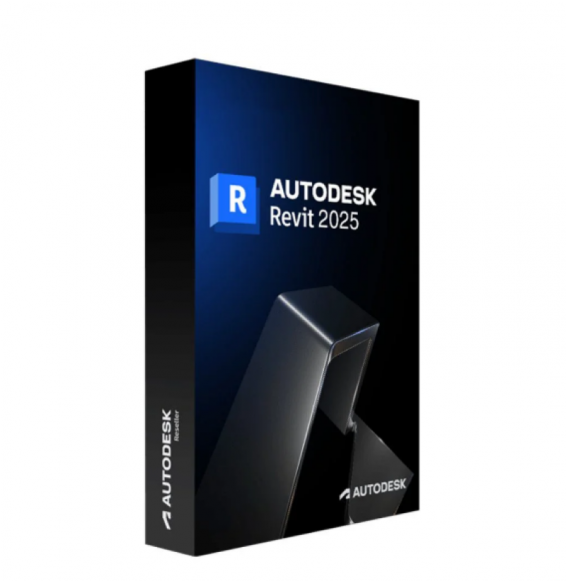
AUTOCAD REVIT 2025
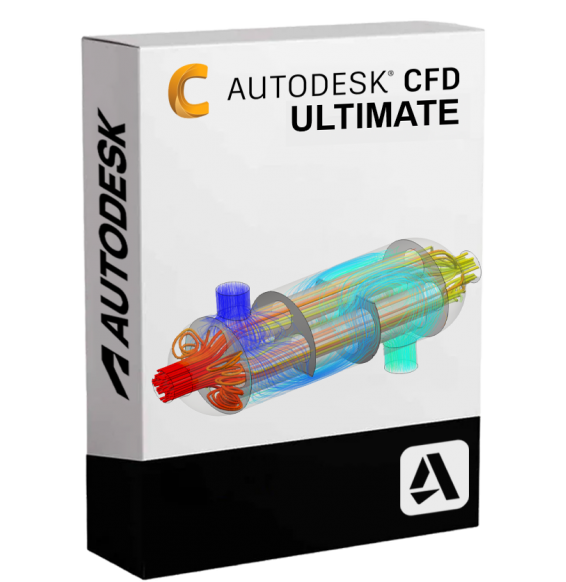
AUTODESK CFD ULTIMATE
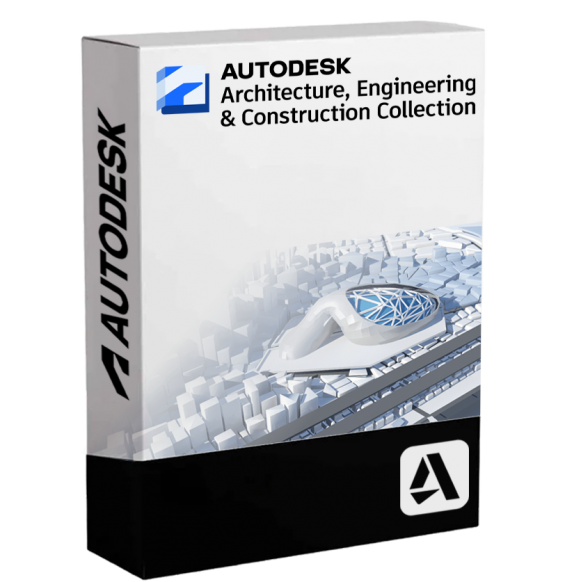
AUTODESK AEC
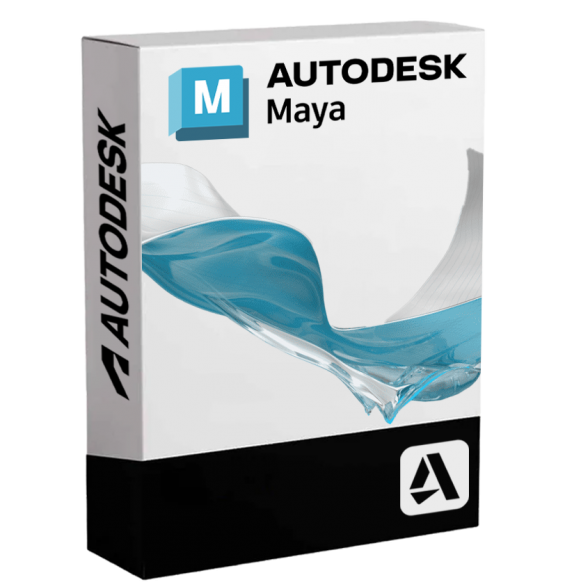
AUTODESK MAYA
