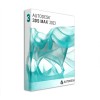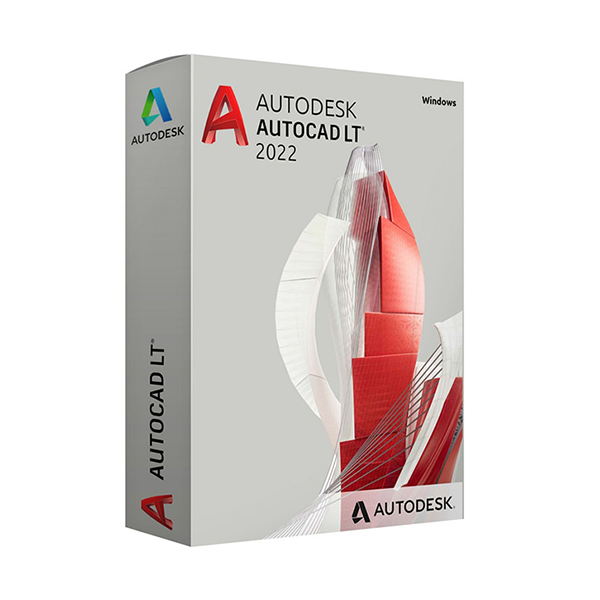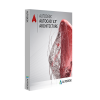
AUTOCAD LT 2022 - JAHRESABONNEMENT
Digital delivery sent via email within a few minutes of receiving payment, these are ESD digital licenses, all product keys are original, they can be reinstalled on the same activation device. By purchasing this product, you will receive the digital software to download from our servers along with the product key for software activation, including all instructions for a correct installation.
License used and discarded by the previous owner in accordance with the judgment C.E. C-128/2011.( see )
![]() License valid for 1 device
License valid for 1 device
![]() Compatible with Windows
Compatible with Windows
![]() Immediate Digital Delivery
Immediate Digital Delivery
![]() 24/7 support also on Whatsapp
24/7 support also on Whatsapp
![]() Annual Expiration
Annual Expiration
![]() Reusable in case of formatting
Reusable in case of formatting
![]() AnnualUpdates
AnnualUpdates
"Autocad LT 2022 Subscription" Information
Discover the new features of AutoCAD LT® 2022, including Trace, Share and Count, for the improvement of workflows for teams and across different platforms.
NEWS
Video: The new Trace feature of AutoCAD 2022 further simplifies digital collaboration
Track
Examine and add feedback safely directly to a DWG file without modifying the existing design. (video: 1:55 min.)
Video: Sharing a link to the drawing directly from the drawing window
Share
Send a controlled copy of the design to allow team members and colleagues to open it wherever they are. (video: 59 sec.)
Video: Ease of use of the COUNT command in AutoCAD
Counting
Automate the counting of blocks or geometries with the COUNT command. (video: 1:37 min.)
IMPROVEMENT
Enlargement of the Save button in AutoCAD LT
Performance Improvements
Reduce the time needed to set up AutoCAD LT thanks to faster and customizable installations.
NEWS
Video: Simple and Fast Sheet Upload in Autodesk Docs
Push to Autodesk Docs
Upload the CAD drawing sheets in PDF format to Autodesk Docs directly from AutoCAD LT. (video: 1:49 min.)
Video: How to save time by separating a drawing window from the tab for easy reference
Mobile windows
View the drawing windows side by side or move them from one monitor to another without opening another instance of AutoCAD LT. (video: 1:04 min.)
DWG design of a house in the AutoCAD LT user interface
Connectivity to cloud storage services
Log in, preview and open any DWG file in AutoCAD LT thanks to Autodesk's cloud and leading industry cloud storage service providers.
Video: Learn how to display measurements, distances and angles
Quick measurement
With a simple mouse hover, it is possible to display the measurements between adjacent elements of the design. (video: 37 sec)
AutoCAD designs displayed on desktop and mobile devices
AutoCAD on any device
View, modify, and create drawings in AutoCAD on virtually any desktop, web, and mobile device.
More features:
Extended workflows and main features
Video: Improvements made to the Blocks Palette in AutoCAD LT 2021
Palette Blocks
View, access, and mark your blocks as favorites from AutoCAD LT on desktop or in the AutoCAD web app. (video: 1:49 min.)
Video: Discover the new Previous Drawings feature of AutoCAD LT 2021
Previous drawings
Discover how your work is evolving by comparing all versions of a design. (video: 2:16 min.)
Video: Use the new toolbar to compare two versions of a drawing or an Xrif.
Improved DWG Comparison
Compare two versions of a drawing without closing the current window. (video: 1:05 min.)
Xrif Comparison
Identify the changes made to the current design from the modified external references.
Saving on Web and Mobile Devices
Save the drawings and external references from the desktop computer, view and modify them in the AutoCAD apps for web and mobile devices.
Shared views
Publish the design views of the drawing on a web browser to view them and add comments.
Complete 2D Documentation
Produce documentation and 2D drawings with a complete set of drawing, editing and annotation tools.
Intuitive user interface
Access the tools when you need them thanks to contextual multifunctional bars, multifunctional grips, customizable tool palettes, and the smart command line.
Innovative Technologies
Get the latest technologies, including TrustedDWG™, high-resolution monitor support, migration tools, and the AutoCAD desktop app.
User Interaction
Start Card
The new Start tab in AutoCAD allows you to easily access files and other useful content from the home screen.
Tabs and groups of the multifunction bar
Easily access your favorite tools when you need them thanks to the multifunctional bar of AutoCAD.
Tool palettes
Easily access the content and tools you use most often thanks to customizable tool palettes.
Command line
Initiate the commands and respond quickly to request messages using simple key combinations directly from the command line.
Multifunction grip
Reshape, move or easily modify the geometry with the help of grips.
Transparency of objects and layers
Check the transparency of the selected objects or of all the objects on a layer.
Dynamic Blocks
Add flexibility and intelligence to block references, including changing the shape, size, or configuration.
Associative Series
Create and modify objects in circular or rectangular patterns or along a trajectory.
Selection of objects and isolation
Find and select all the objects that correspond to the properties of an object. Hide or reveal the selected objects.
Projects, drawings and 2D annotations
You didn't provide any text to translate from Italian to English. Could you please provide the text?
Create a single or multiline text (textom) as a single text object. Format the text, columns, and borders.
Smart Quoting
Automatically create the appropriate quotes. Hover over the selected objects to preview them before creating.
Directors
Create guidelines with a wide range of content, including text or blocks. Easily format the guideline lines and define the styles.
Smart axis centers and lines
Create and modify the axis lines and centers, which will automatically move when you move the associated objects.
Tables
Create tables with data and symbols in rows and columns, apply formulas and link them to a Microsoft Excel spreadsheet.
Review Comics
Draw revision comics around the new changes in a design to quickly make the updates identifiable.
Layout
Specify the dimensions of the drawing sheet, add a title block, display different views of the model.
Layout Windows
Create layout windows to display the different elements of the project at various scales.
Fields
Use the fields in the text objects to display a text that can be automatically updated when the value of the data field is changed.
Data connection
Enable concurrent updates by creating an active link between a Microsoft Excel spreadsheet and a table in the drawing.
Group of Sheets Management
View, access, manage and print multiple designs as if they were a group of sheets.
Sharing
Import/export/submitted PDF and DGN
Share and reuse data from PDF and DGN files by importing, exporting, or attaching them as submissions.
References to DWG files and images
Associate the drawings and images to your current design as external reference files.
Geographical position and online maps
Insert information about the geographical location into a drawing and display a map in the drawing taken from an online cartographic service.
Installation and customization
TrustedDWG Technology
The TrustedDWG technology signals potential incompatibilities when a DWG file has not been last saved with an Autodesk software.
Migration Tool
Migrate your personalized settings and your files from the previous versions.
Customization of the user interface
Customize the user interface to improve accessibility and reduce the number of steps required for frequent operations.
System Variables Monitoring
Monitor the current system variables based on a preferred list of values. Information bubbles alert you of deviations.
Autodesk Desktop App
Receive alerts and install software updates without disrupting your workflow. View tutorials on new features.
Product in educational version.
System Requirements for AutoCAD LT 2022 (Windows)
Operating system: Microsoft® Windows 10 and 11 64-bit.
Processor: Minimum requirement: 2.5 - 2.9 GHz processor
Recommended: processor of at least 3 GHz
Memory: Minimum requirement: 8 GB
Recommended: 16 GB
Display resolution: Conventional screens:
1920 x 1080 with 16.8 million colors
High resolution and 4K screens:
Resolutions up to 3840 x 2160 supported on Windows 10 64-bit systems (with compatible video card)
Video card: Minimum requirement: 1 GB GPU with 29 GB/s bandwidth and compatible with DirectX 11
Recommended: 4 GB GPU with 106 GB/s bandwidth and compatible with DirectX 12
Disk Space: 10 GB
Pointing device Compatible with MS mouse
.NET Framework .NET Framework version 4.8
10 andere Produkte in der gleichen Kategorie:

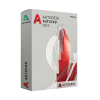
AUTOCAD 2022 - JAHRESABO
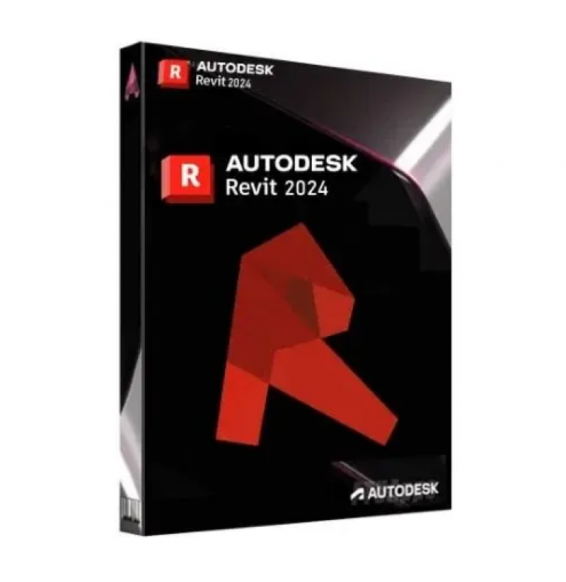
AUTOCAD REVIT 2024 - JAHRESABO
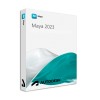
AUTODESK MAYA 2023
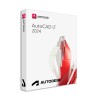
AUTOCAD LT 2024 (MAC) - 12...
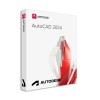
AUTOCAD 2024 - JAHRESABONNEMENT
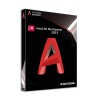
AUTODESK AUTOCAD MECHANICAL 2023
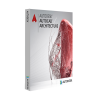
AUTOCAD - JAHRESABO 12 MONATE

AUTODESK INVENTOR 2023
